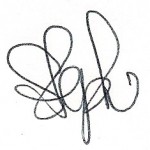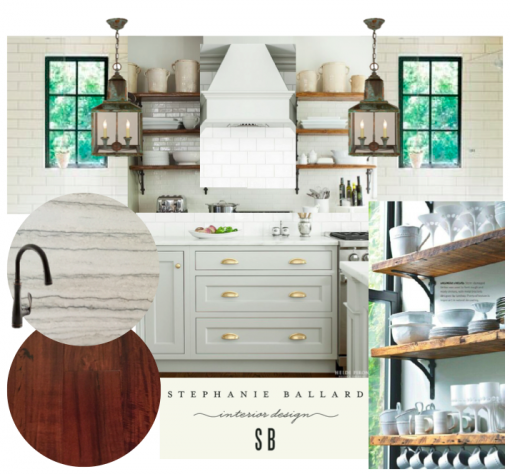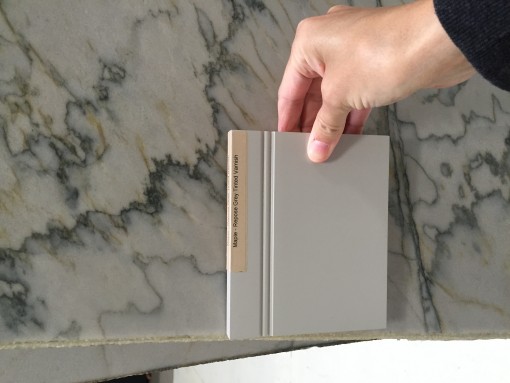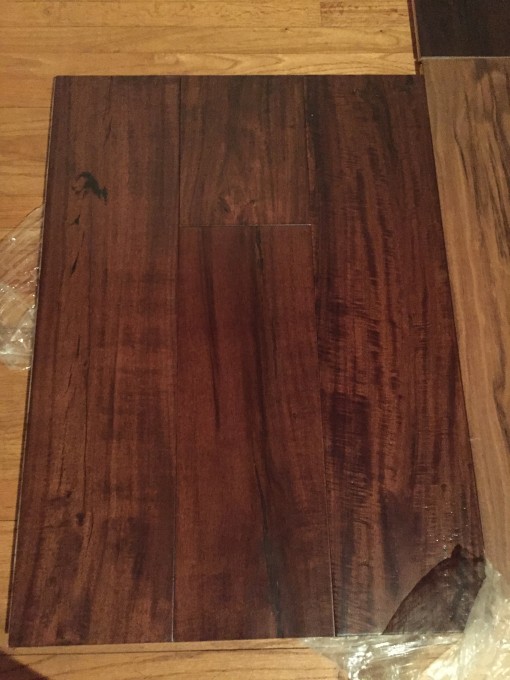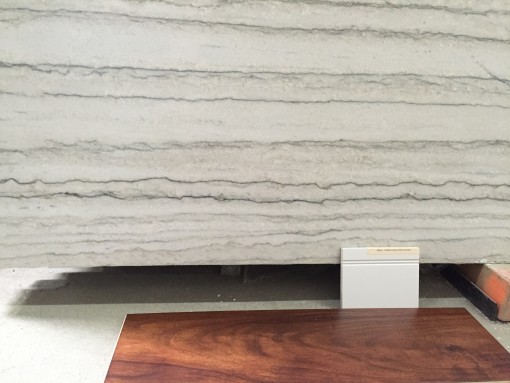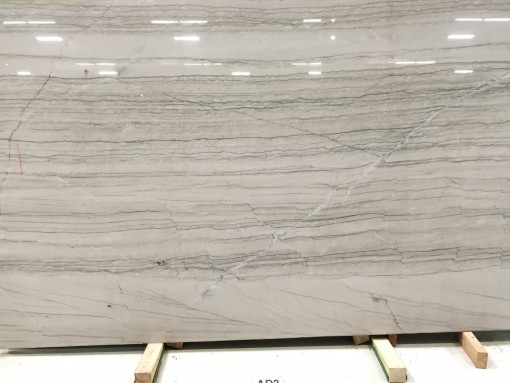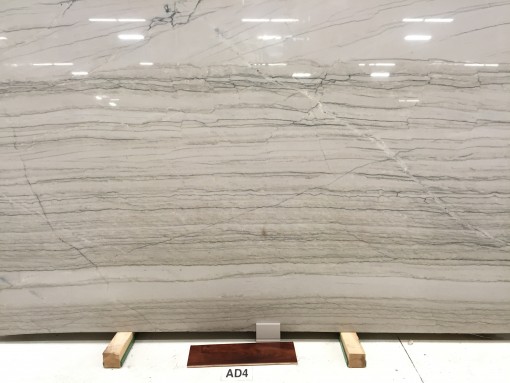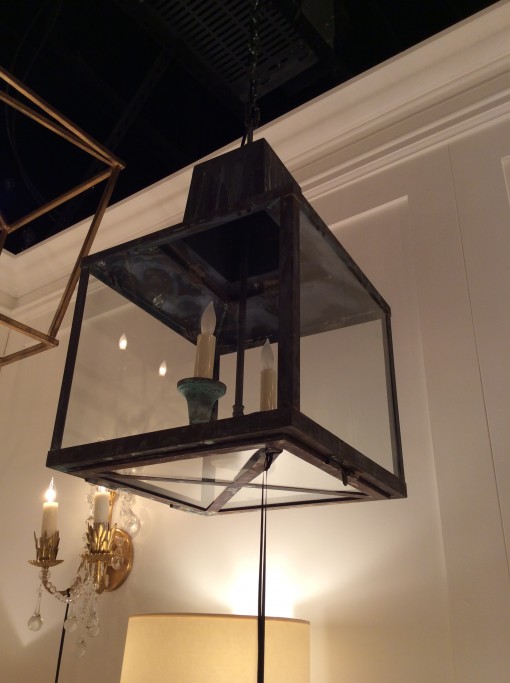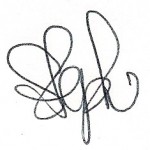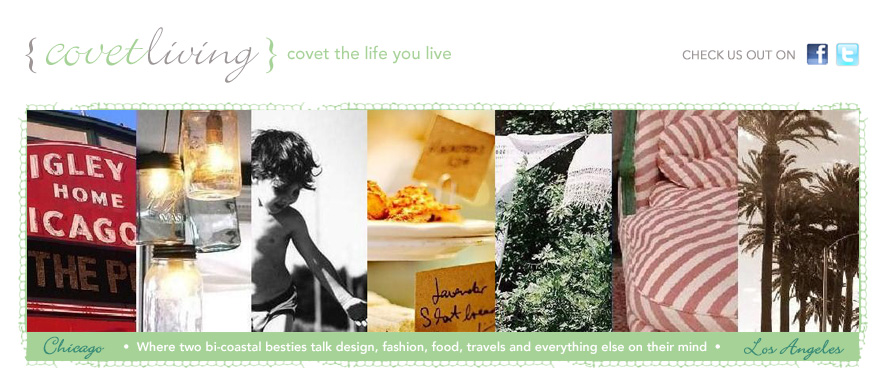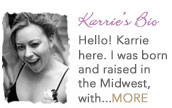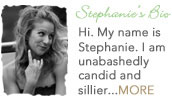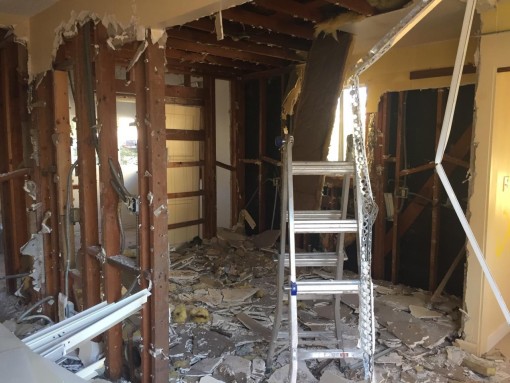
Oh y’all. It’s goin’ down. That there picture above was sent to me last Monday. Boston Joe doesn’t mess around! PS: Boston Joe is our contractor who is a BOSS. Here are s’more of the current state of the interior:
(Master Bedroom)
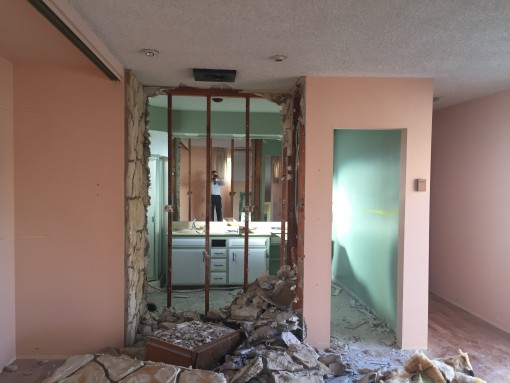
(Current Family Room looking into Formal Living / Front Door)
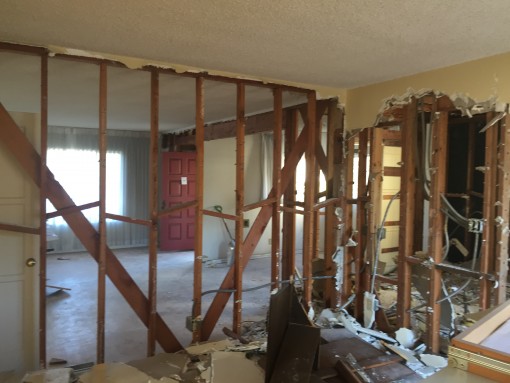
Wanna see the plan we decided on?? Grab your magnifying glass…
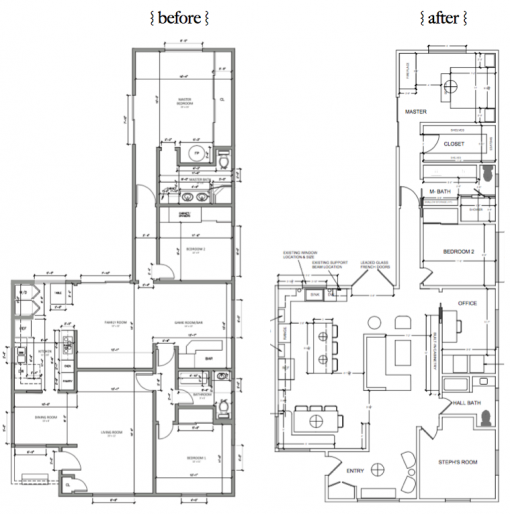
Here’s a bigger version… we’ll dig deeper into each space in a few:
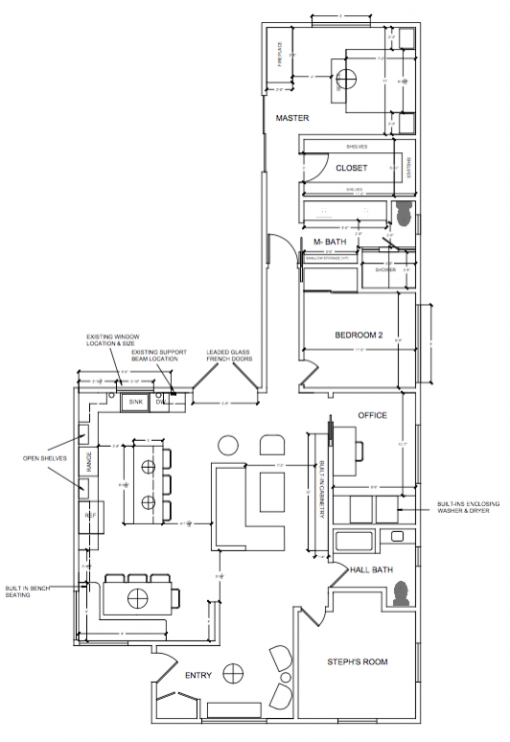
Howsabout a play-by-play of how each space / element is shaping up??? Since the layout is set and we’re now in demo mode, we’re also in hurry-up-and-choose-lighting-and-tile-and-flooring-mode. Here’s how selections are coming:
{HARDWOOD FLOORS}
Karrie & Tim wanted a darker floor with some texture… and something that’s relatively indestructible since a) they have a lab named Kilroy, b) Kilroy has a friend named #GusGusforPresident who visits often, and c) Karrie is a self-professed Pig Pen of sorts. This was one of our faves:
(Inspo)
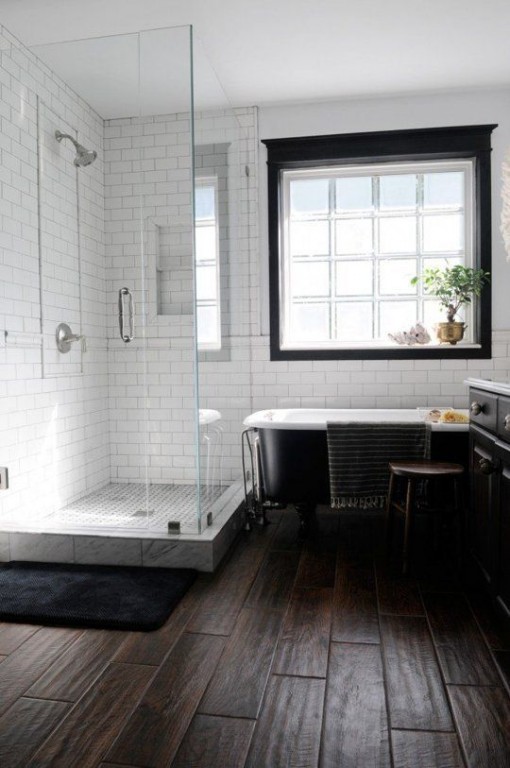
I sourced these two options for them:
(Option A)
Walnut, Variable plank, Hand-Scraped Finish
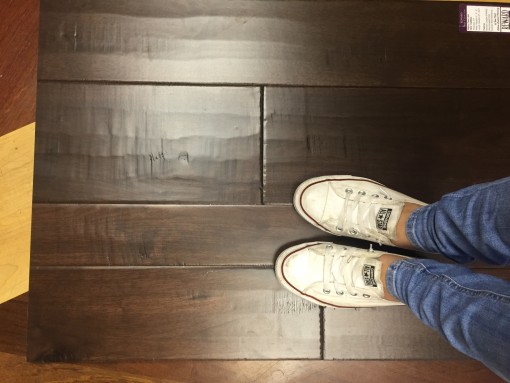
(Option B)
European Oak… has a bit more of a weathered but still sophisticated beachy look to me.
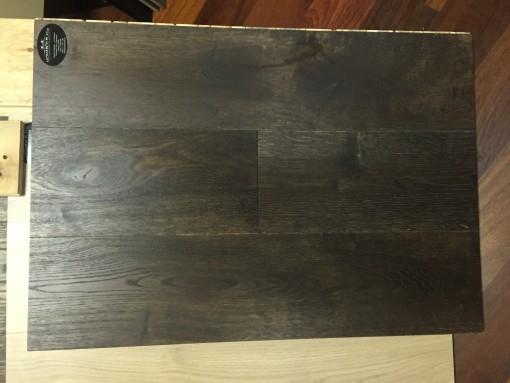
(Winner: Option A!)
The hand-scraped walnut won out! It was the closest to what Karrie had envisioned. Both choices were SUPER reasonably priced for the quality. The color of this one is also perfect.
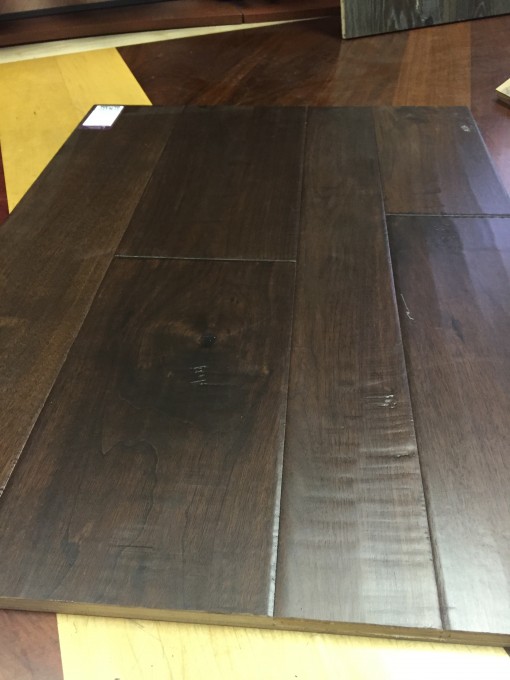
{MASTER BATH}
*These* beauts in all their glass tile glory have long-since been what Karrie & Tim both wanted for their master shower:
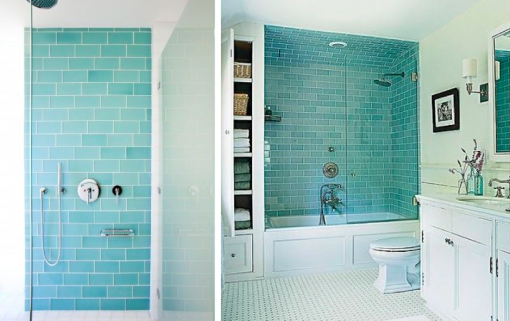
Here are the tile options I pulled for ’em that are the closest match to their inspo…
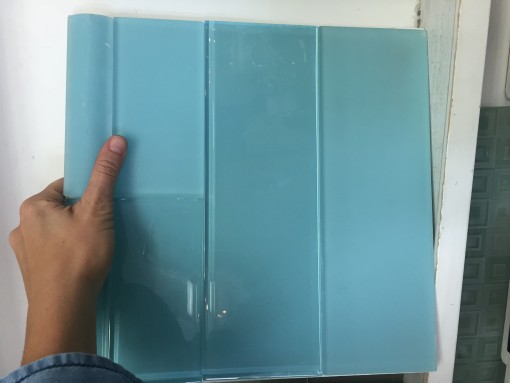
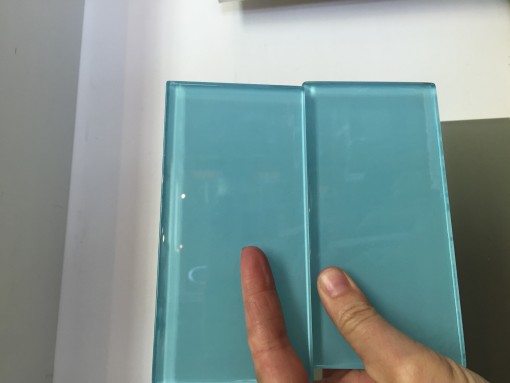
Also pulled a slightly lighter color which was my personal favorite… this picture doesn’t even START to do it justice. It’s a STUNNER and that hue of blue is completely unique.
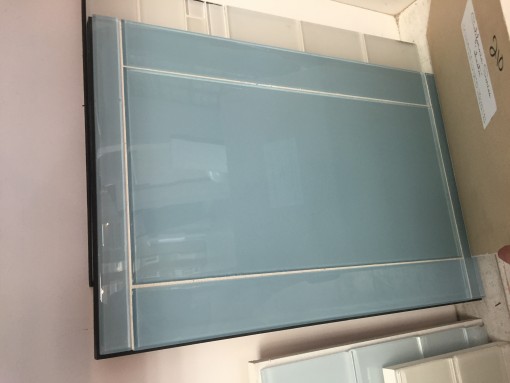
This is pretty close to what it would look like installed, which is about as close to perfection as you can get:
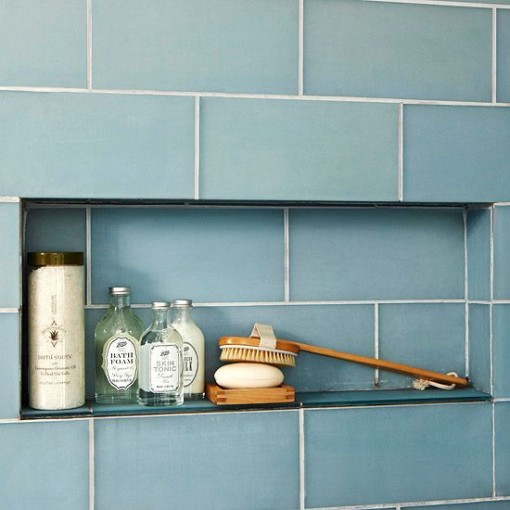
But alas… my pick was also completely pricey because it’s Glasshaus + has a completely long lead time, which rendered it completely out of the running. (Sad face). We also entertained the two at left:
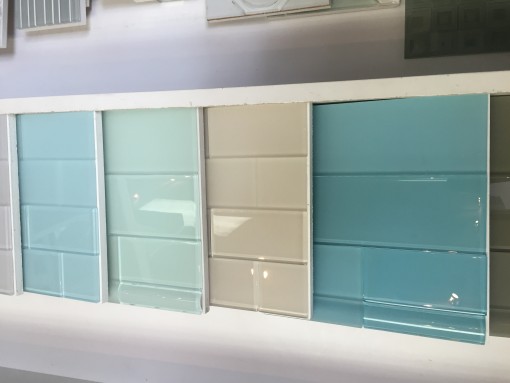
Both gorgeous, in a sea glass / coke bottled hue sort of way, but in the end we chose to stick to their original vision and go with the more unique, deeper Caribbean blue. PS if you like the second from the left above (seafoam greenish), it’s available at Home Depot:
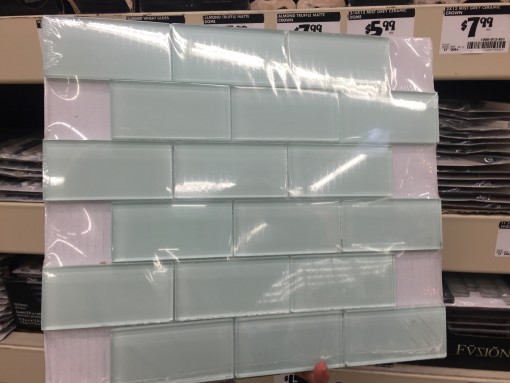
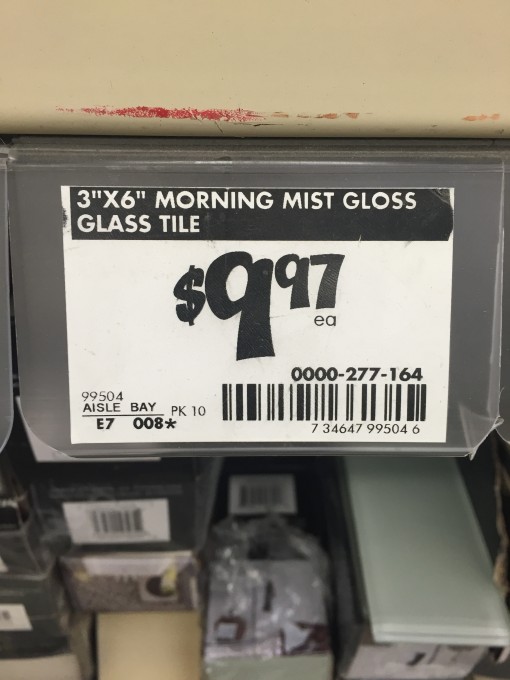
For the master bath floor, we have a few options… wanna weigh in?
(TOP LEFT): Linen-like textured porcelain floor, which I love, and which is also relatively inexpensive. Porcelain is a great choice for bathroom floors because of its price point but also its durability – you can literally throw bleach on it and it won’t jack it up. Not sure what sizes we’d cut it into or how I want it laid – gotta work that one through still. Probably will do a larger format (maybe 6×12 cuts) and maybe in a herringbone pattern – to keep it from being to matchy-matchy and dizzying against the 3×6 glass subway in the shower.
(TOP RIGHT): Classic basketweave (Carrara).
(BOTTOM LEFT): 3/4″ white porcelain hexagon.
(BOTTOM RIGHT): Carrara-like 3/4″ penny tile (shown) -or- a white porcelain penny tile which – anything you do on a floor, especially a bathroom – you want to do in a honed or matte finish to prevent slipping. Cuz aint nobody need to bust they hip or break a neck falling down & going boom in the bathroom. You put something in a polished finish down and you might as well layer the floor with nanner peels.
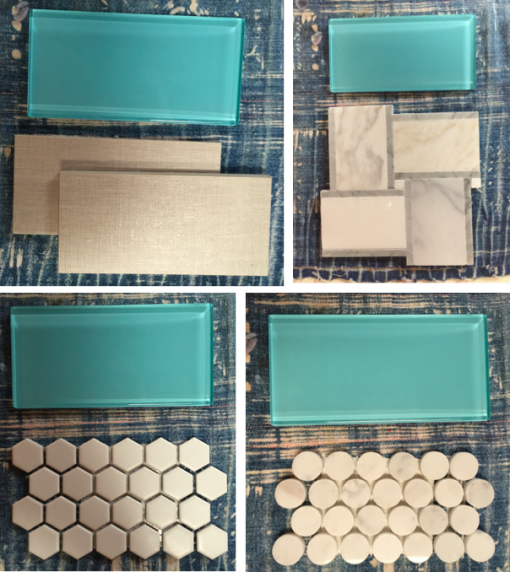
Also thinking we’re gonna do these vessel sinks in the master bath… it gives it kind of a spa-like feel, which I love. Haven’t added the sinks into their cabinetry drawings yet but you get the idea:
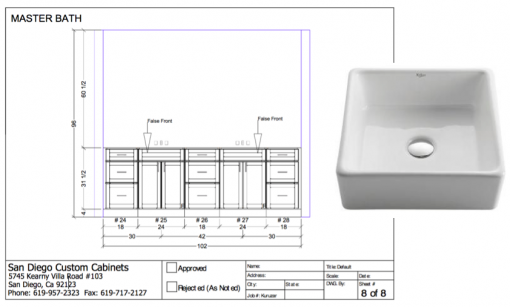
(Plan View)
They’ve got some decent counter space (about 54″) in here to spread out stuff like Karrie’s rusted Con-Air curling iron from high school, my travel toiletry bag (just kidding Teem! I’ll stay on my side of the house), and spray bottles of Poo-Pourri. Hey – don’t knock that stuff till you try it. Someday it’ll put matches outta biz.
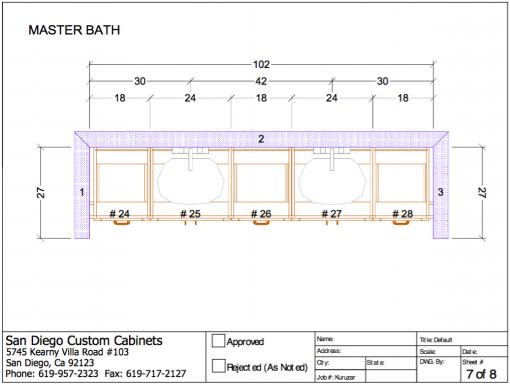
{HALL BATH}
Get ready to soil your drawers, cuz that’s what I do every time I think about what we picked for the Hall Bath… aka Guest Bath. AKA my bathroom – bfjkdlsajfkdshjahfhdhsahaha.
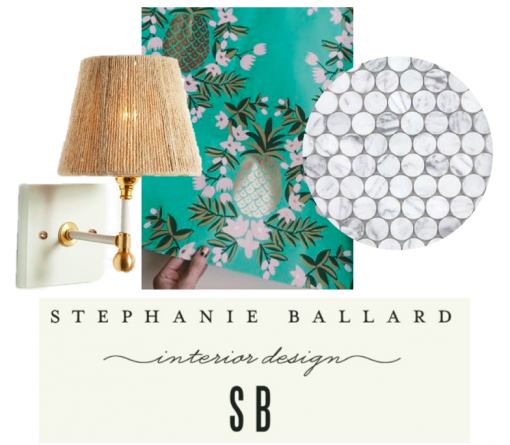
We almost lost the battle for Hygge & West’s Pineapple in Mint wallcovering when I posted it on Insta, but I think we’ve since won him over. (HOORAAAAAAY!)
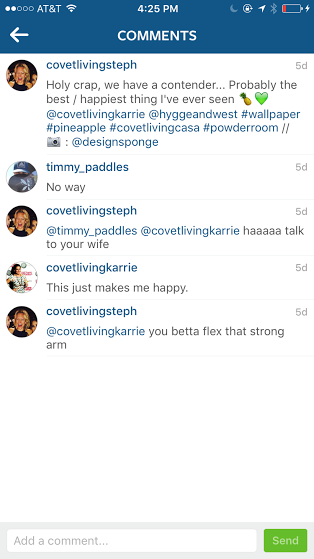
As for the hall bath vanity, here’s what we’re dealing with: a) no linen closet in or outside of the bath, b) a small space, and c) a 41″ wide recessed area for the sink/vanity. We entertained a pedestal sink BUT since we need little bit of storage, we decided on a freestanding vanity that’s open underneath so we can fill baskets with bath towels/linens for guests. Like-a-zeese!
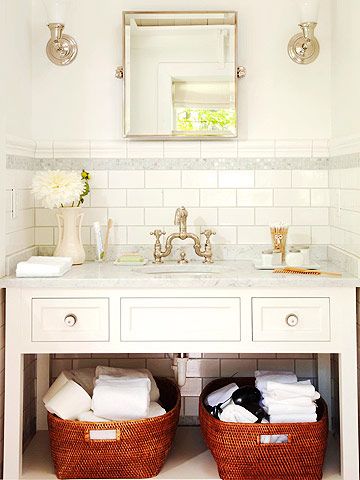
I also suggested to Karrie that we have the countertop fabricated: a) with a little detail on the side, like this… just to keep from doing a run-of-the-mill 4″ cut-straight-across backsplash… but also to keep thangs from falling off the side, since we made the vanity freestanding and there are about 2″ of open space on either side:
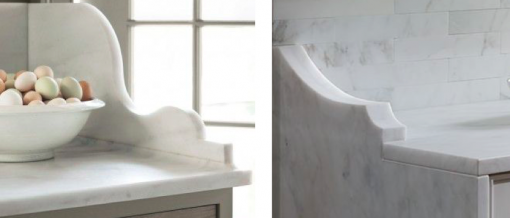
And b) with a wee ledge up top, like our good buddy Betsy Bracken (owner/shopkeeper of our favorite store, Bixby & Ball – aka the Mothership) has in her gorgeous bathroom (which Karrie and I may or may not have posted up in for an hour at Betsy’s Christmas party last year, with our jaws on the floor, like a coupla goons. (PS: pics of Betsy’s home featured in Better Homes & Gardens is here.)
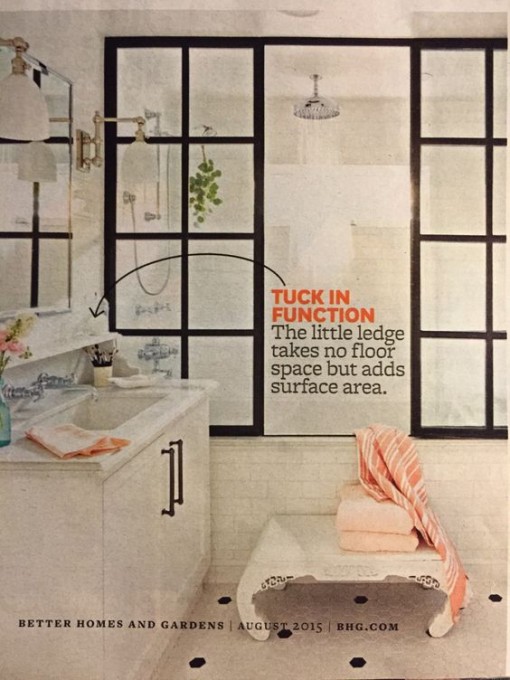
{KITCHEN}
Vegas Peacock it is (!) Thanks so much for weighing in!!
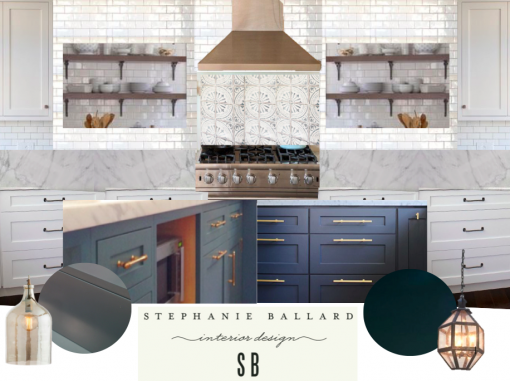
PS we almost peed ourselves when this happened:
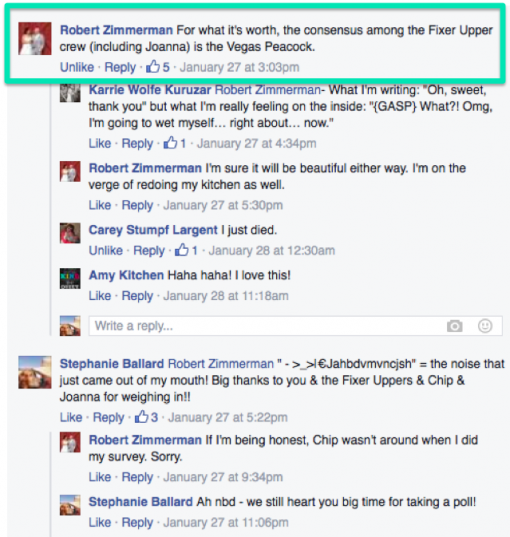
Here are the countertop & backsplash finishes…
- Inset above range: Tabarka Signature, Oxford on Lavan
- Countertop: Silestone (Lagoon) or Caesarstone (Carrara-like)
- Backsplash / Field Tile: White, handmade ceramic 3×6 subway – we chose this vs. a regular flat subway because it has a little bit of undulation and movement… hard to see from the pic, but since we’re doing tiling the whole way up the wall behind the range and behind the sink, ye know – that’s a lotta ONE tile in one color, so it’s nice to add a little texture / interest.

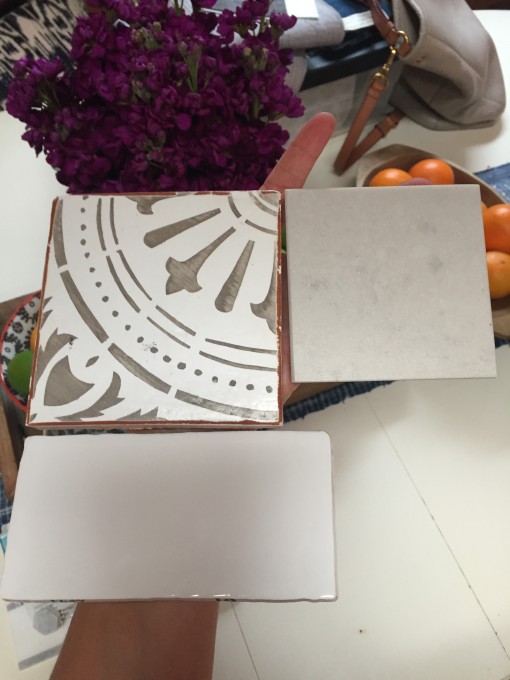
Lighting for the kitchen:
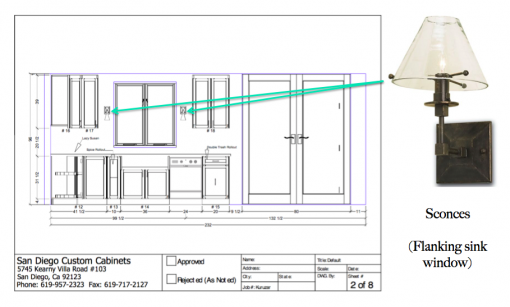
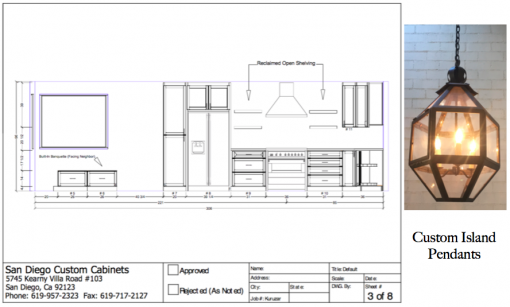
That’s about it for now! Such a long post (sahhhreee) and so many moving parts! Thoughts on the master bath floor??
PS… she kills me. BAhahdhdjksahda:
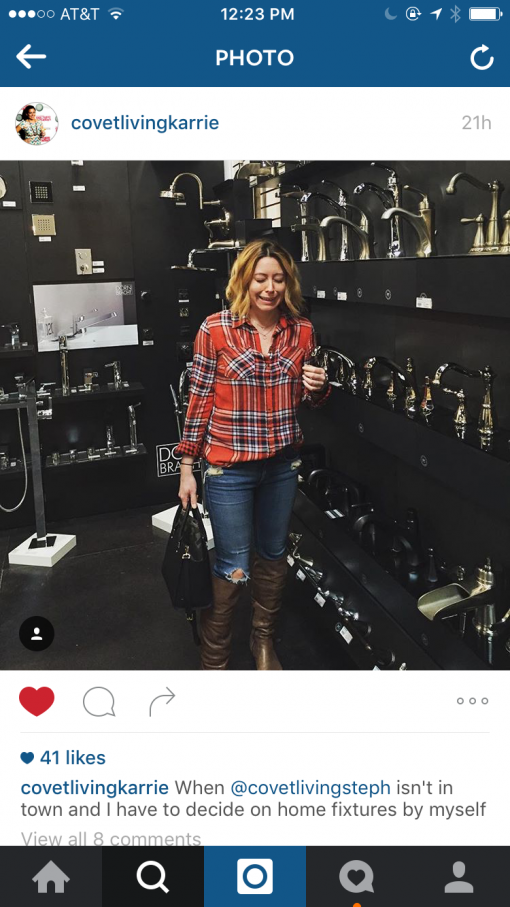
xoxo!
