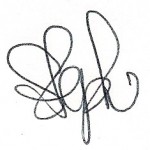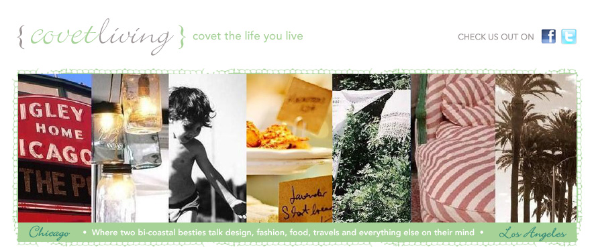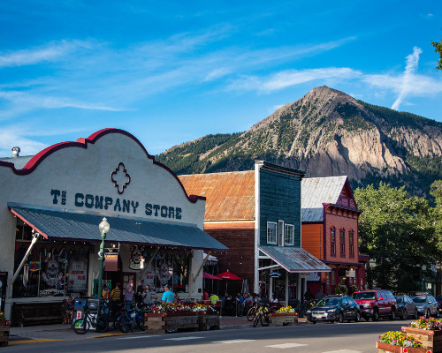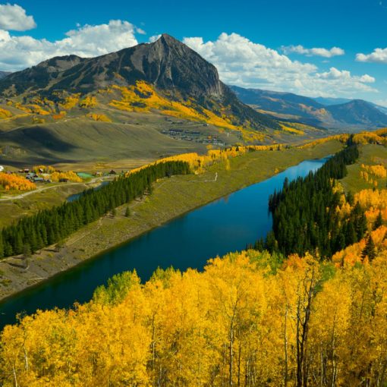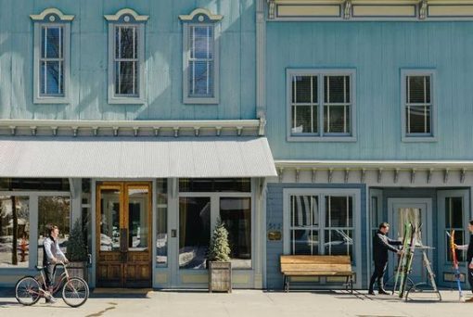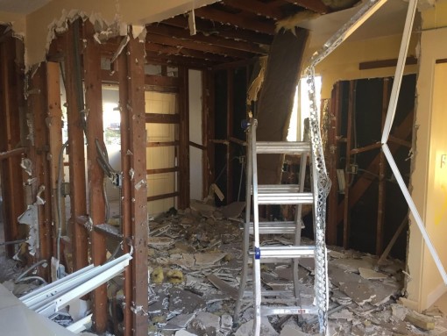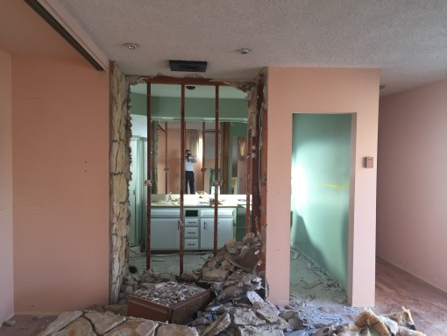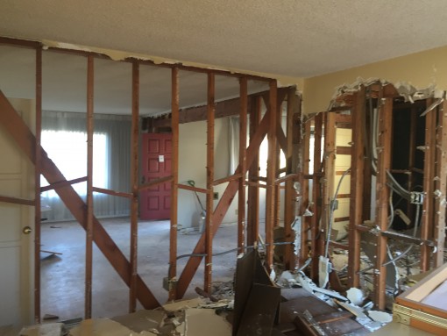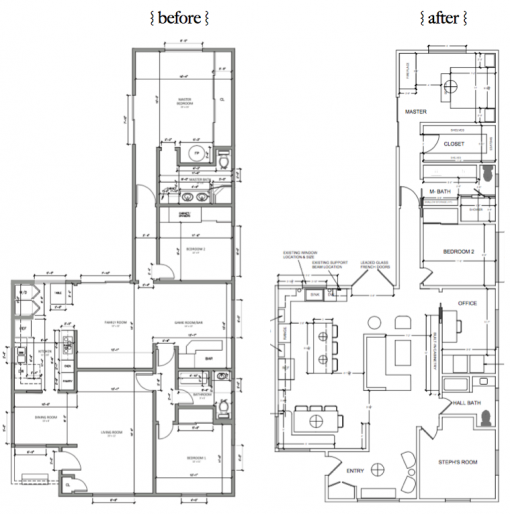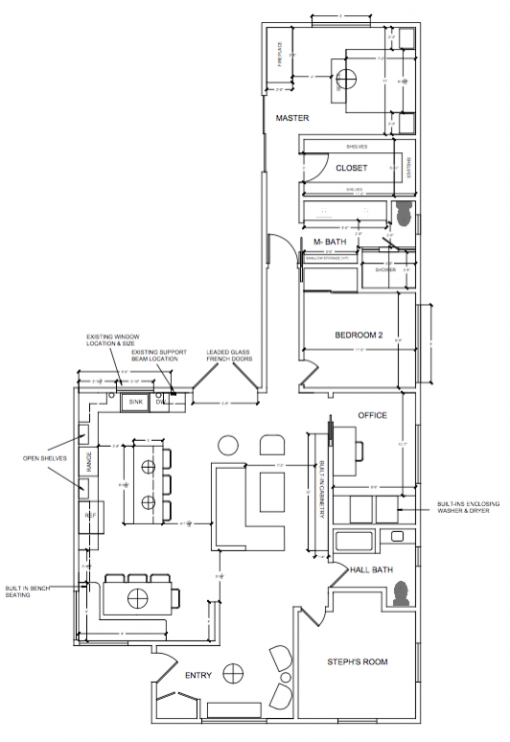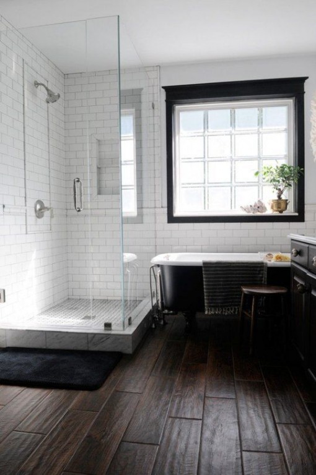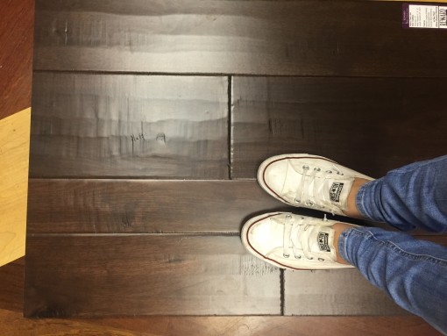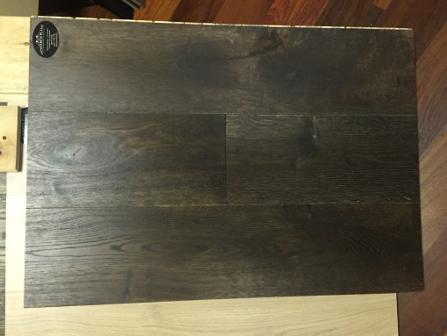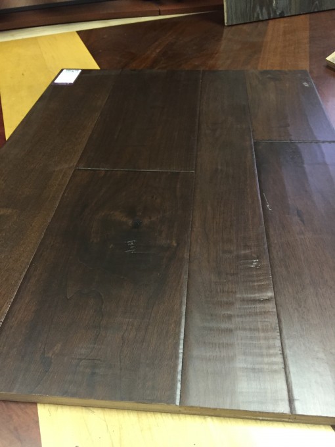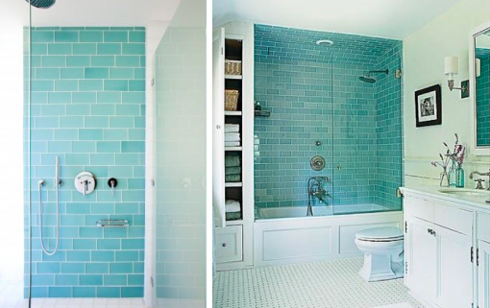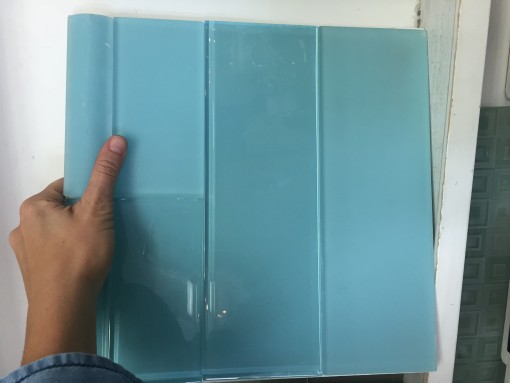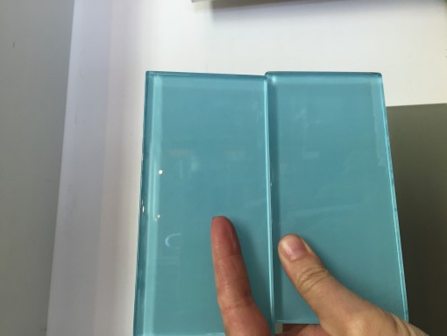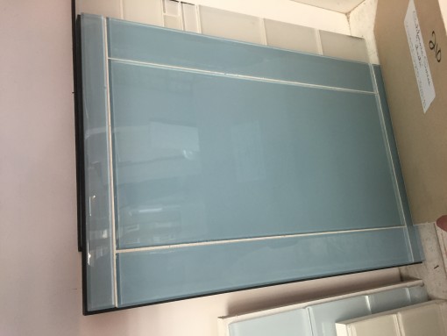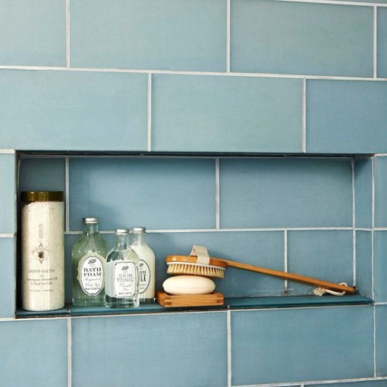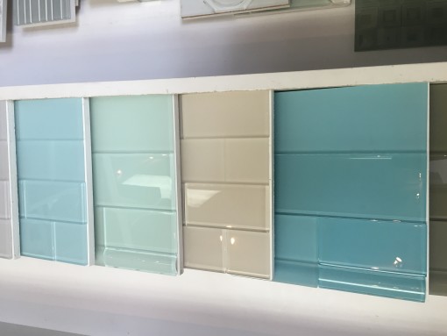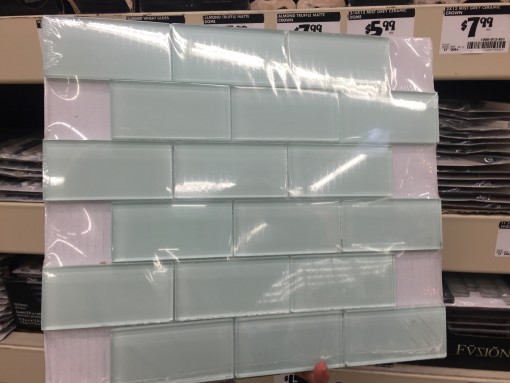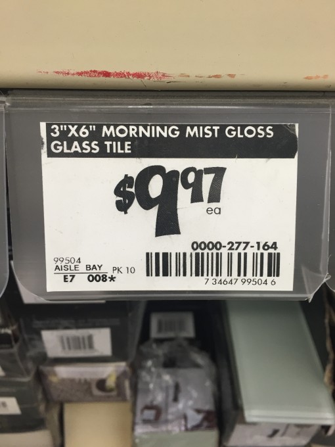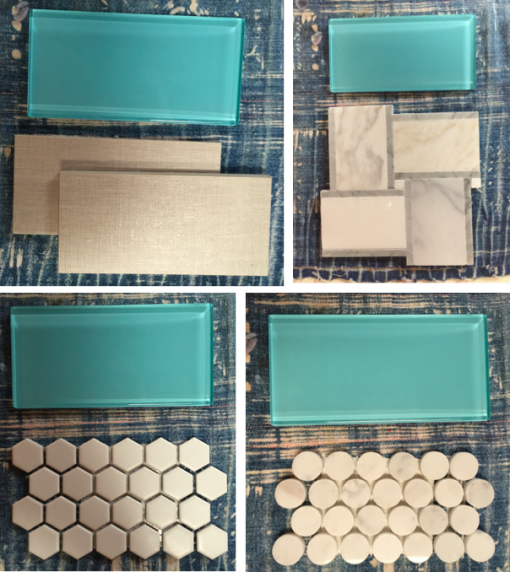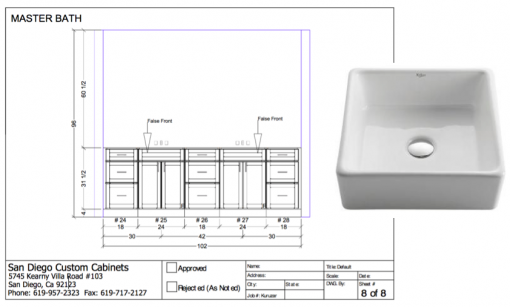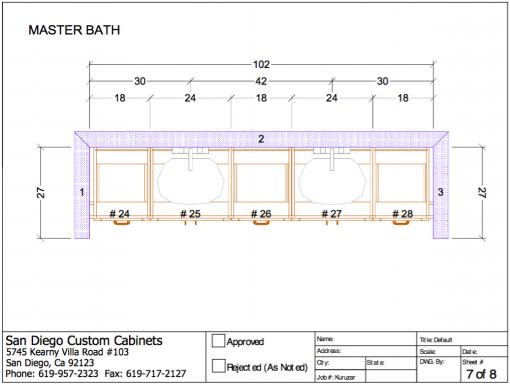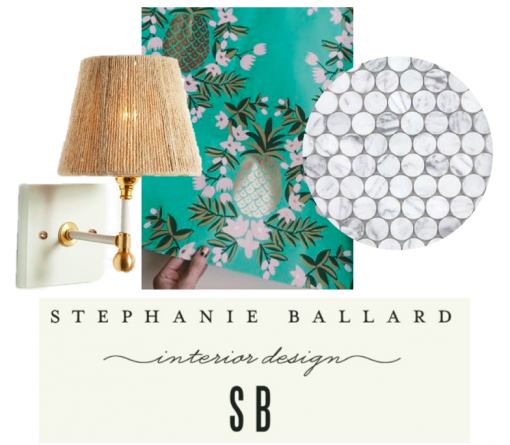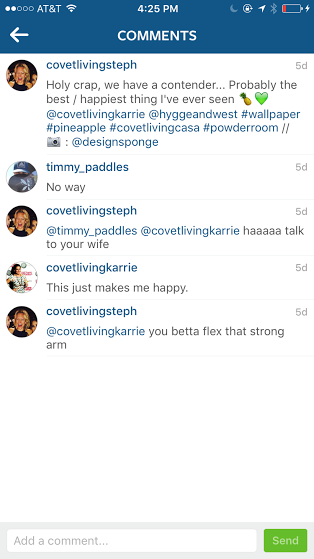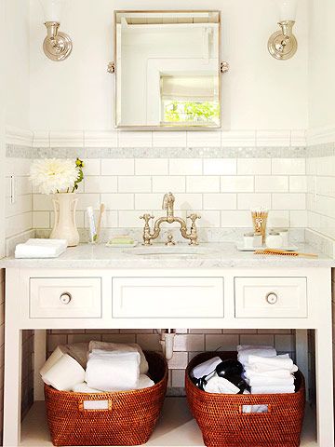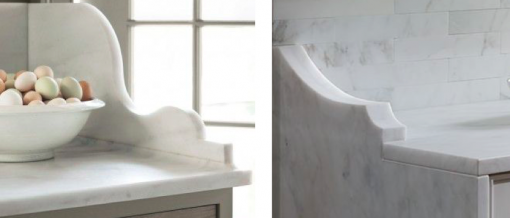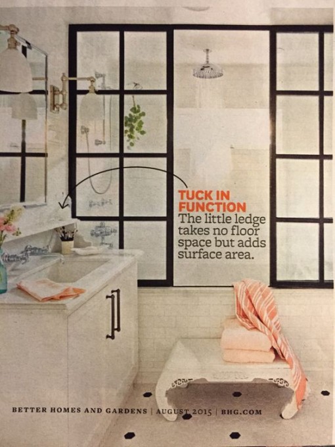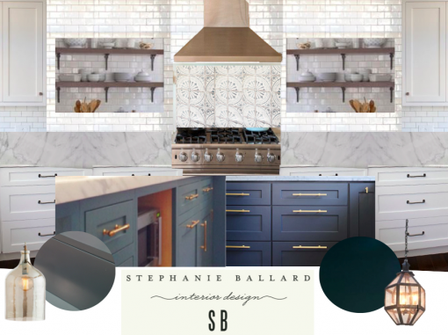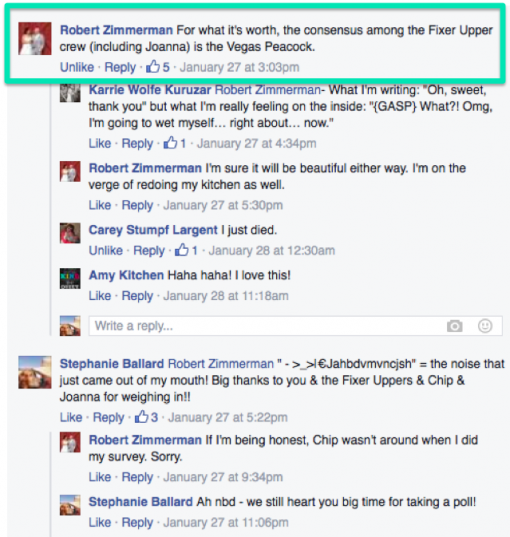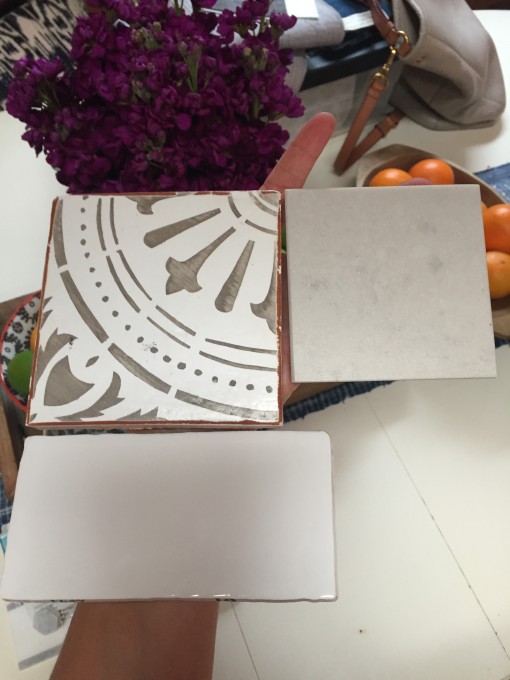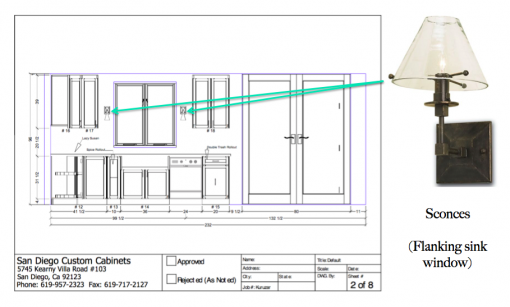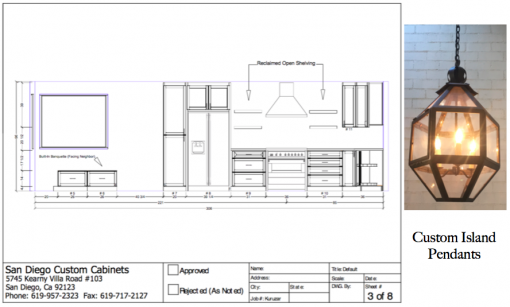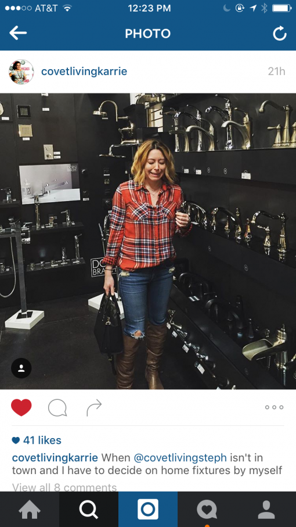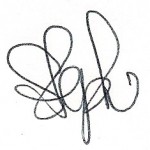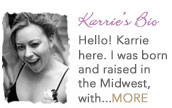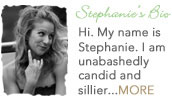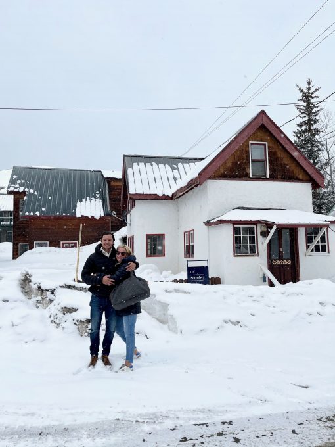
Ladies & Gents, Gusses & Geese: we have just this afternoon signed our lives away on THE biggest gem of a can of worms of a dreamboat you’ve ever seen:
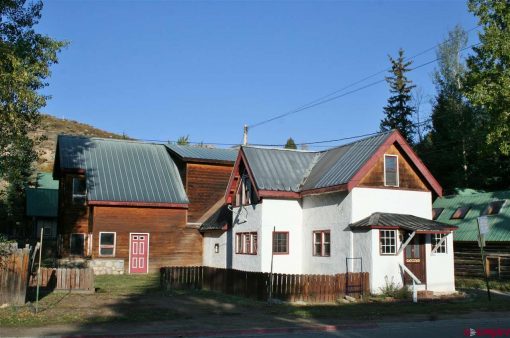
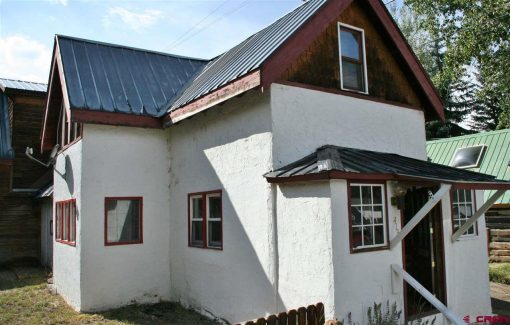
…in the cutest little postcard of a mountain town there ever was (we live in Crested Butte, Colorado).
{ image via here }
{ image via Travel Crested Butte }
The property is comprised of a 1200 SF front house built in the 1800’s (the white stucco part) – currently not *quite* what you might call “livable” (hey man, floors – who needs em??), and a 1700 SF addition (the wood siding part) built onto the back that was framed & roughed-in in the 80’s, but then was left unfinished & hasn’t been touched since.
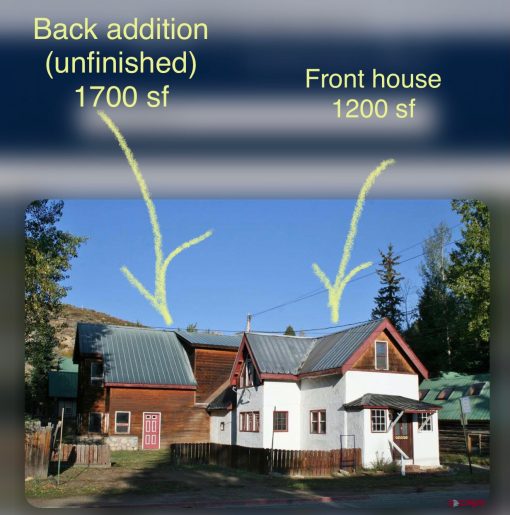
The back house addition looks like this inside:
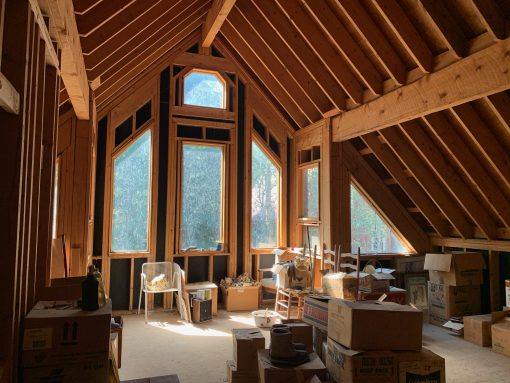
As for the front house… llllisten: if you thought Karrie’s house we renovated 5 years ago was a primitive “before” (#casacovetliving)…
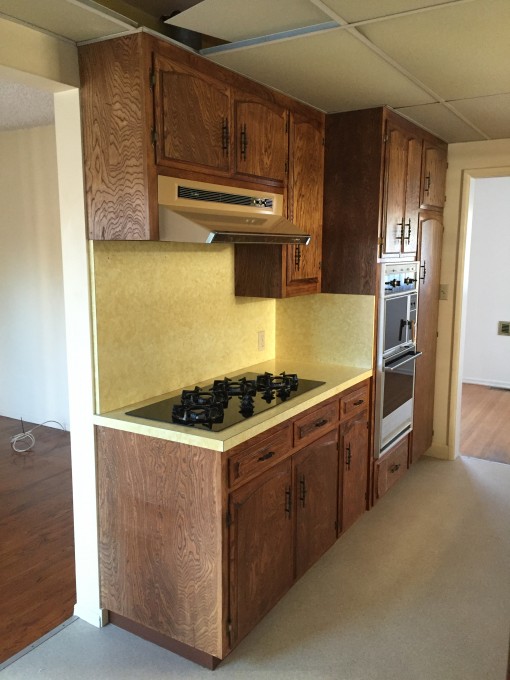
…then hold onto your shorts cuz that was the Four Seasons compared to what we’re delving into. The term “Fixer Upper” doesn’t *quite* do justice to this little historic, circa 1880’s beauty which currently lacks living room floors but is chock full of blue midcentury plumbing fixtures, velvet-clad walls and serious quirks. And while it may be short on ceilings (they’re just over 7 feet downstairs), it’s high on charm (great bones & lots of tongue-in-groove walls and gabled ceilings), high on endless potential and SURE to be high on cans-of-worms. AND WE COULD NOT BE MORE THRILLED. Here, I’ll hit the highlights for you:
Entryway into Living Room
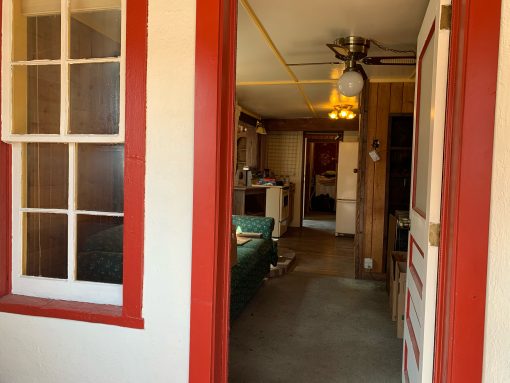
Living Room
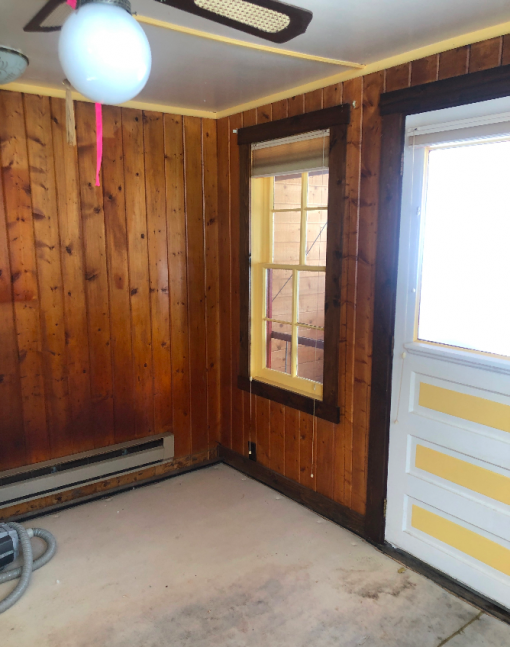
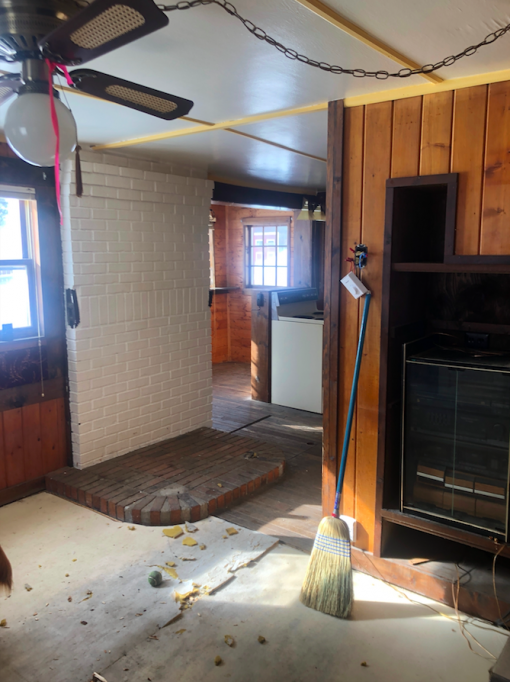
Kitchen
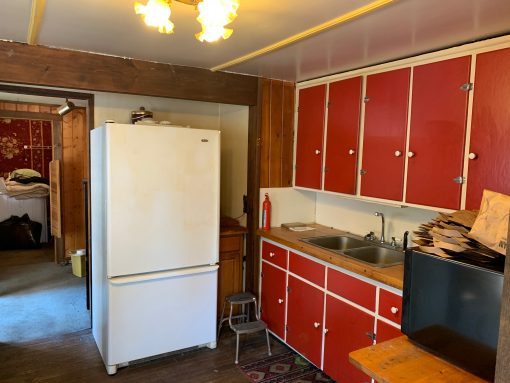
Goosie in said kitchen
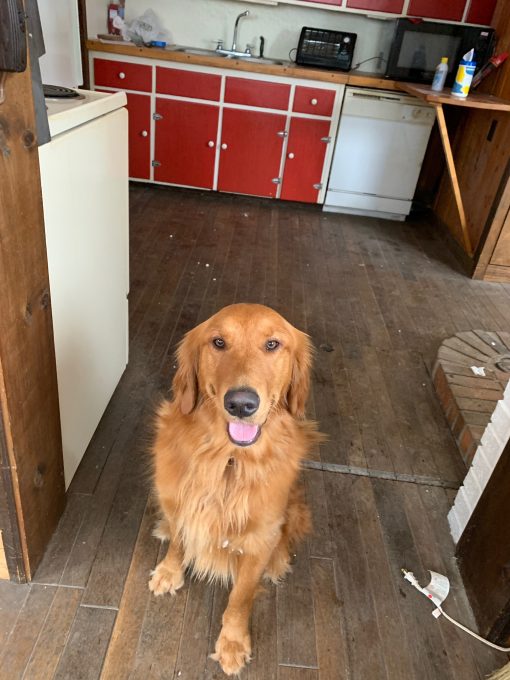
Sunny little breakfast nook off the kitchen (you better believe imma repurpose that vintage pendant light somewhere)
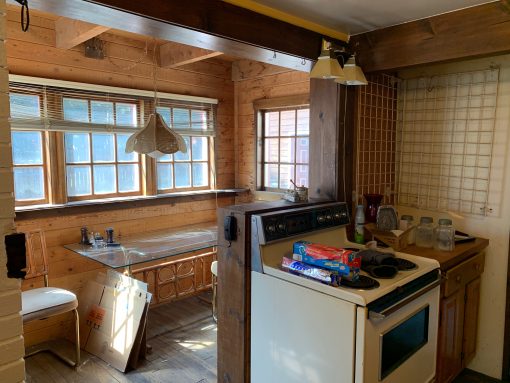
Downstairs Bath (and currently the only bath)
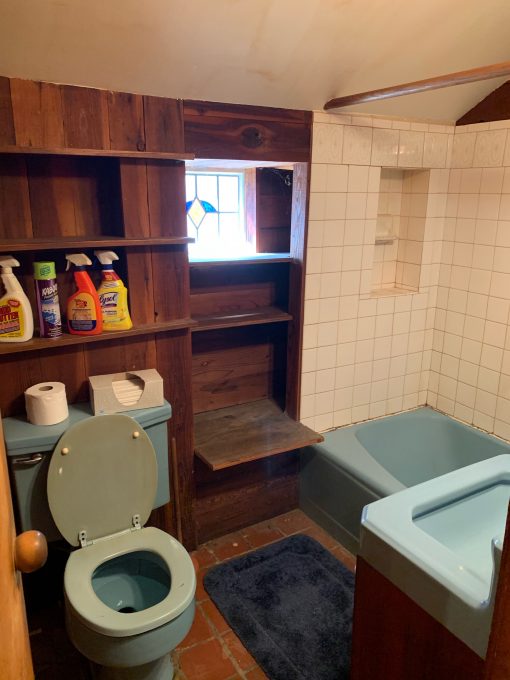
Velvet Walls for the Win
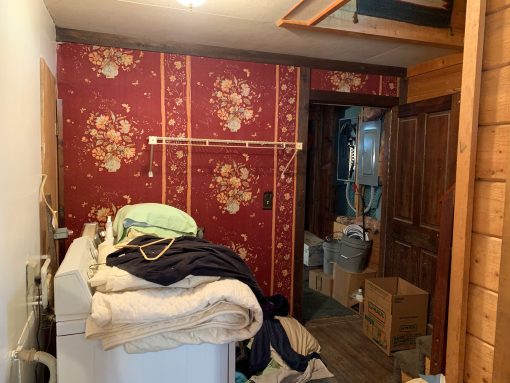
Upstairs Master Bedroom
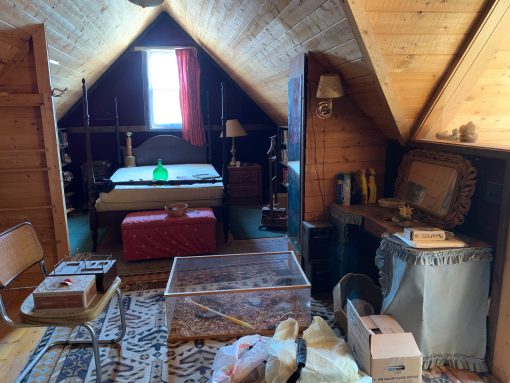
When Chris & I first saw this house come on the market, it was last Fall right before our (2nd time’s a charm) wedding, and we remember thinking: “WOW. Tons of potential, tons of space… ho-ly &$#@ (!) – tons of work.” We would’ve moved on it then, but we were in a pressure cooker otherwise known as trying to execute a destination wedding with 75 people during a global pandemic, with ever-changing rules (and a crazy DJ who lost his marbles and I was certain was going to call the 5-0 on us, cuz he had already called Gavin Newsom… can’t make this stuff up)… so it was just too overwhelming to do all the things at once. Plus, there was this problem: “Exsqueeze me, I’ve just spent our down payment on bougainvilleas and booze. But MAN you should’ve seen my jade velvet tablecloths! Do you accept handshakes & Monopoly money as a form of currency?” HAAAAAAA.

{ via }
And so after our insane wedding (which I loved SO MUCH and I wouldn’t take ONE SINGLE PART OF IT BACK – NOT ONE!), there we sat – just sweating while we watched the market tick up & up, and were racing against the clock so we could jump in before it was all out of our reach. Crested Butte is a dang gem, but it’s no longer a hidden one: it’s actually referred to as “the last great mountain town in Colorado,” and people used to always say to us: “What do you guys DO that you get to live in this place full-time?” It’s true that Winters here are not for the faint of heart – they are brutal and unrelenting…
It’s also true that you’re sure to stand in line for at least 1 hour at the Post Office at Christmas time, which melts my brain… and that we are a far reach from the big red bullseye (closest Target is 2 hours away). But if that’s the worst of it, then yo – I’d say we’re in pretty good shape. This sweet, belongs-in-a-Hallmark-movie small town is stunningly beautiful, with an abundance of nature that is largely untouched and still wild… it always feels safe (I think maybe someone borrowed someone else’s townie bike to get home from the bars last Summer, then returned it the next day, but that’s about the worst shenanigan I’ve heard of going down here), and it has THE most magical Summer & Fall. M-A-G-I-C-A-L. I tell you what – they just don’t make towns like this anymore.
{ via } – photo by Morgan Rachel Levy
Anyhow… the ski resort here was bought by Vail a few years ago, which drove up the real estate market a sniff, but I swear when COVID hit, sh*t went bananas and all bets were off: everyone and their mom’s brother’s uncle’s cousin figured out that they, too, could live here and work from home. It was (and is) like a real-life game of Monopoly – or a group mud wrestling match – or that scene from Far and Away where people were hustlin dem wagons out to the frontier and staking their claim on anything they could… and we were about two shakes from being totally out of luck and either having to rent forever, or having to move out of town. Every *single* house that hits the market in this place (as I’m sure is the case in all resort towns) has multiple offers, almost always cash offers, and almost always over asking price. HEH? All I could think was: dang, is a tiny roof over our heads such an astronomical ask? I don’t know if we can run with the big dogs. Where do the Muggles go? This is us btw. We are muggles.
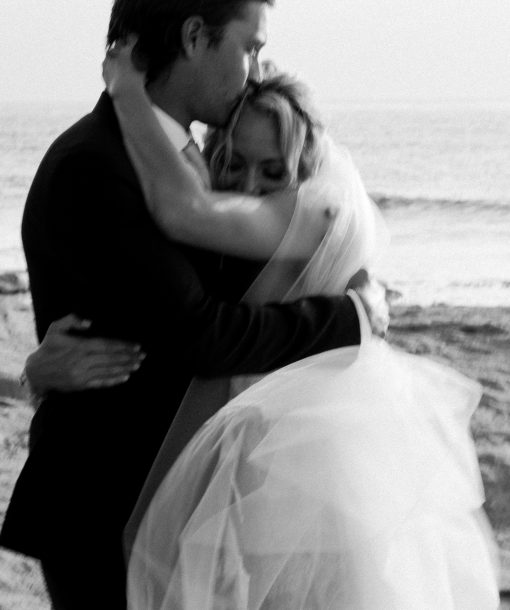
And then, our little gem came back on the market one day in late January, and we walked a few blocks over from our house to view it with our (most AMAZING realtor, without whom we would’ve been lost) and good friend, Jesse Ebner of Signature Properties & her husband Dave…
…and as Chris & I stepped into the little front living room with no floors, sagging ceilings and not ONE extra ounce of space for even a fart, we both said, almost in unison: “OMG I love it. I am NOT scared.”

We raced in an offer the next morning, and knowing it was a huge Hail Mary and that we probably didn’t have a dog in the fight, I wrote a letter that I asked Jesse to enclose with our offer. I introduced myself and Chris to the sellers, told them we were locals and both business owners in town and that we wanted our kids to know what it was like to grow up in a place like this. I told them we wanted to raise our family in this house and that that was our intention not to do a quick flip or turn it into an AirBNB, but to live in it full time and lovingly restore it. I told them why we loved the house so much – that Chris loved the Norwegian-looking historic exterior of the front house, that I loved the sunny breakfast nook, the gabled storybook ceilings upstairs, and the big yard for Goose. I told them I was a designer and that I loved renovations the most, because they’re always a puzzle to be solved and there is always a reverence for the history of an older home. I told them we knew they probably would have tons of other offers, but that I wanted them to know how earnest we were… and that we had every intention of getting to the closing table (the house had 2 contracts fall through previously). And so we sat on pins & needles for 2 days, and then Jesse FaceTimed us: “YOU GUYS ARE BUYING A HOUSE IN CRESTED BUTTE!!!” – not the finest glamour shot of either of us but the happiest snap, in the interest of documenting…
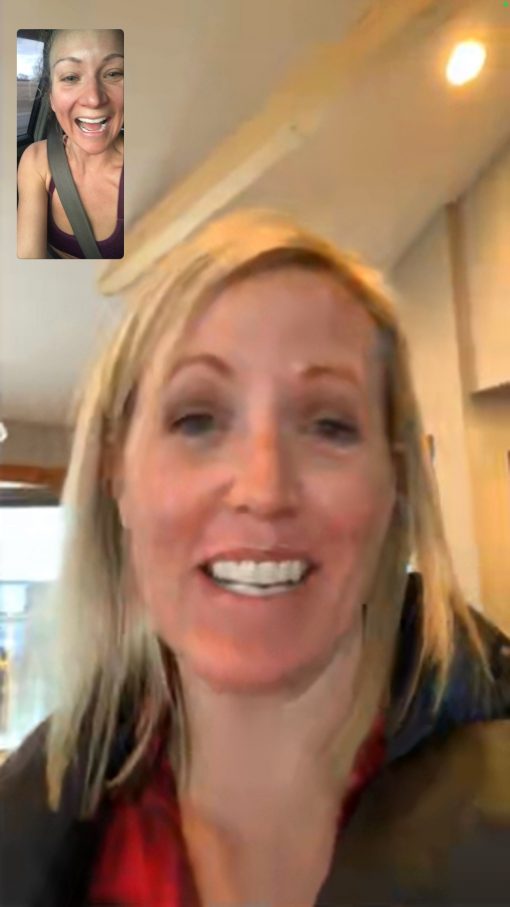
Chris was all calm and collected and sat back and goes: “….whooaaaa, this is so awesome.” And I go… something like this:
GIPHY via Jay Versace
The road from contract to closing, however, had more ups & downs than the Vortex at Kings Island (Burris kids get the joke BURRIS KIDS GET THE JOKE!!). You know what’s NOT for the faint of heart? Getting a jumbo loan for a pair of 1099 employees on a historic non-conforming property, during COVID. I swear, I couldn’t buy a dag gum pair of undapants for the last 45 days without the underwriters asking me who/what/where/why/when I bought em… then there’s more shenanigans like: “Because of COVID, we need to make sure you’re still employed, Stephanie, as of a few days before closing so could YOU send us every.single.piece.of.paperwork you have touched over the last 10 days” and I thought my brain was going to explode. I was like: “Mr. Underwriter, I am so overly employed right now that I don’t know how to stop what I’m doing to create a paper trail for you but OK FOR THIS HOUSE I WILL DO IT.” The only thing more fun than that was trying to get insurance on a house built in 1880 where they ask you 20 ways to Sunday: “And tell me again, when was the last time the roof was replaced?” And I would just snort laugh and go, “I think in the 90’s!” THE 1890’s, THAT IS – fbdsafhdkshafkdhahfkah. Anyhow – by some miracle, we made it (!) and she’s all ours.
In the interest of getting a jump on permits and everything else e.g. appliances that are backordered until the end of time, we’re already pretty neck-deep in planning (I may or may not have already done most of the CAD drawings for what we want to do… #SQUEAL). I will be blogging & Insta story-ing through the renovation process (and another medium that’s in the works that rhymes with schmboob schmtube), so I hope you guys can follow along through all the twists & turns (and cans of worms) that are surely ahead! I mean, how does my favorite saying go??
“Pretty sure “What the hell?” is always the right decision.”
WE ARE SO EXCITED. So is Goosie:
Up next week: Renovation Plans!
Pop Quiz: what should the hashtag for this project be??? Doing a giveaway for whoever manages to come up with the best one! Stay tuned via my Instagram page for details.
LET THE GAMES BEGIN!
