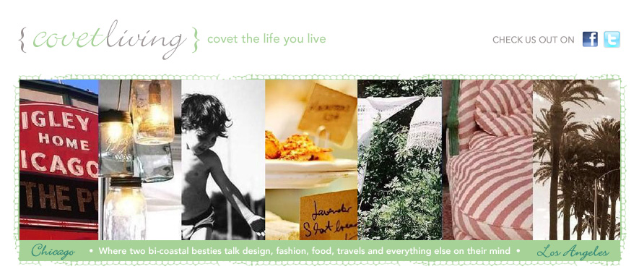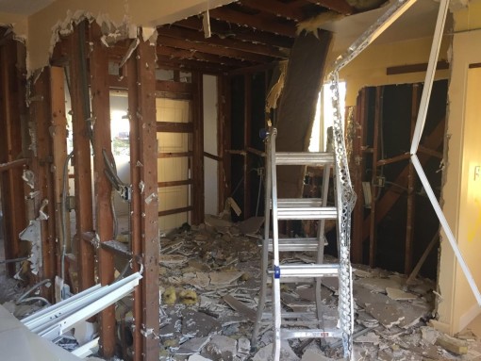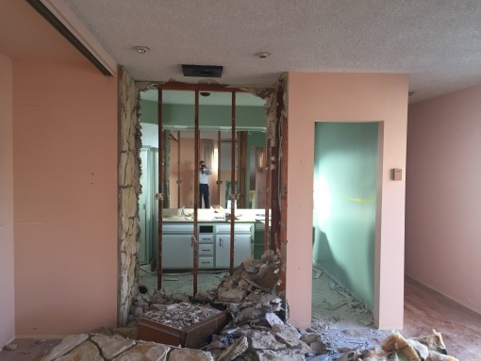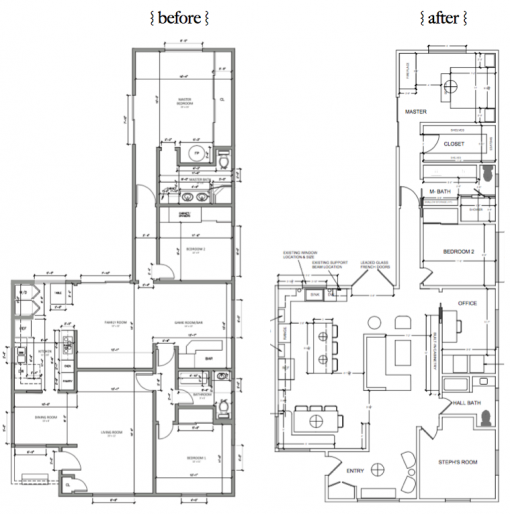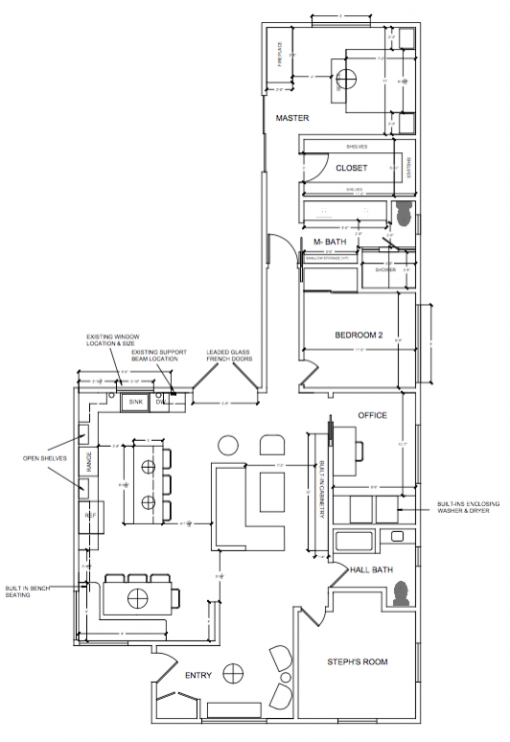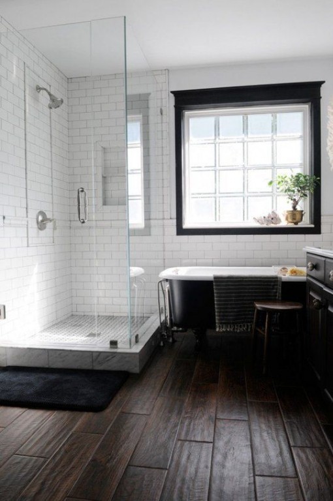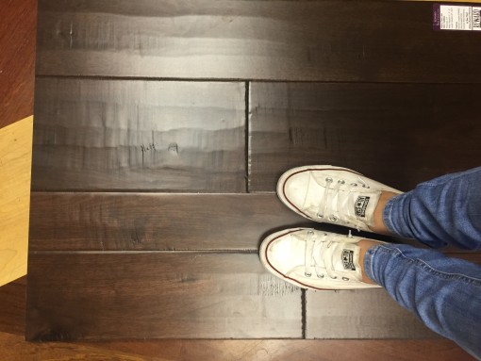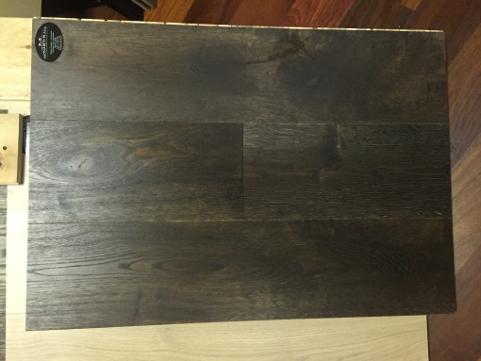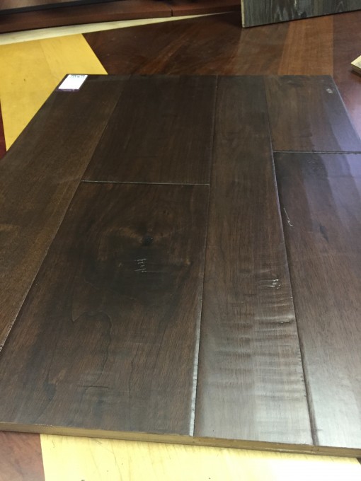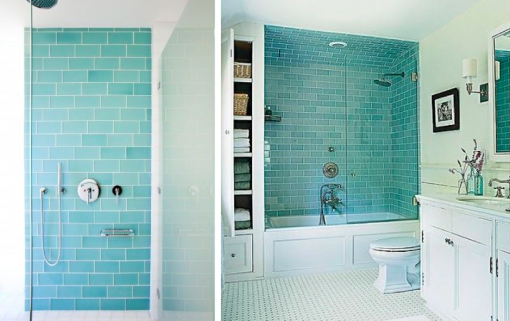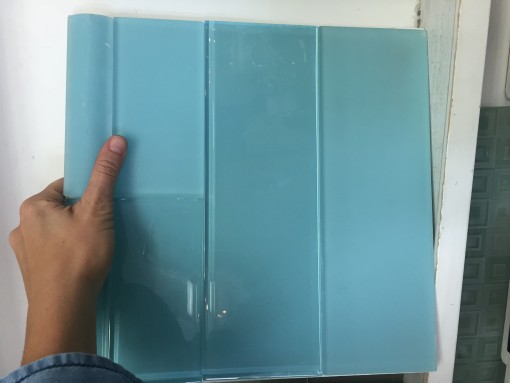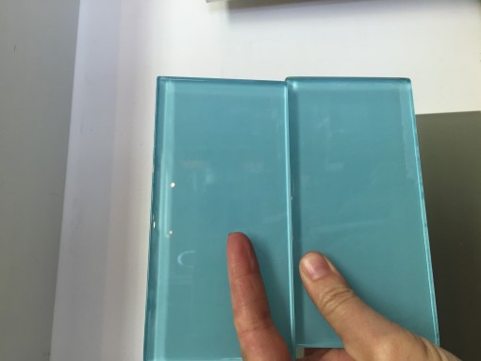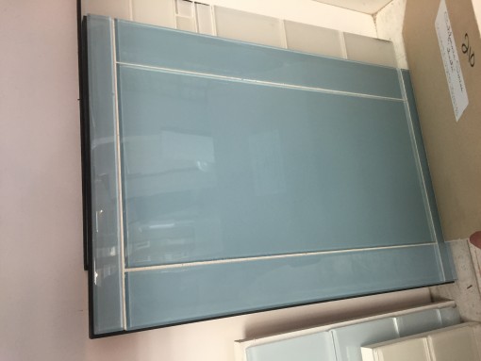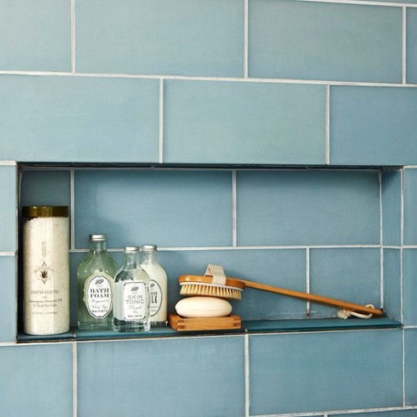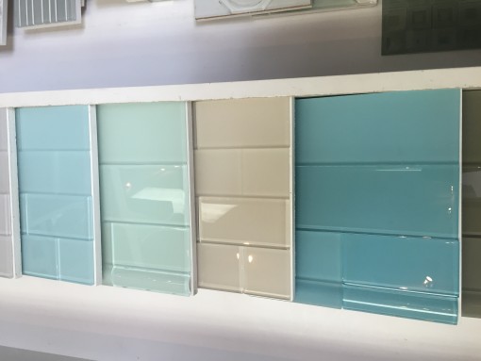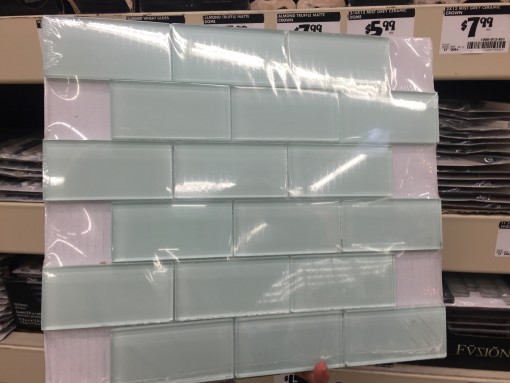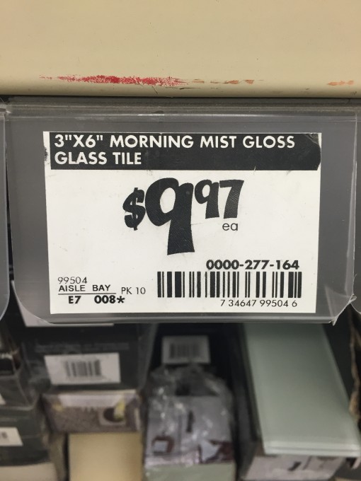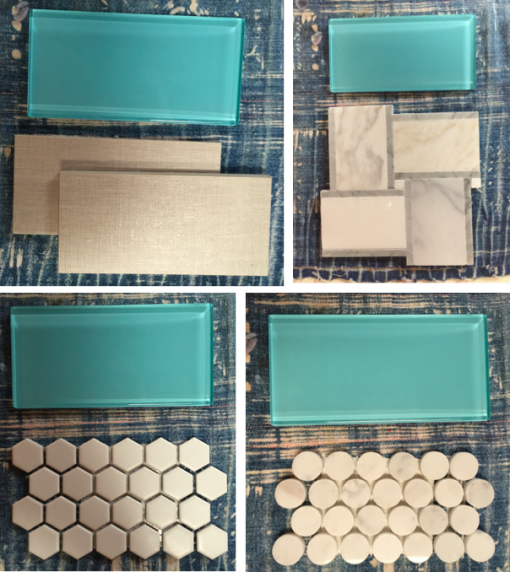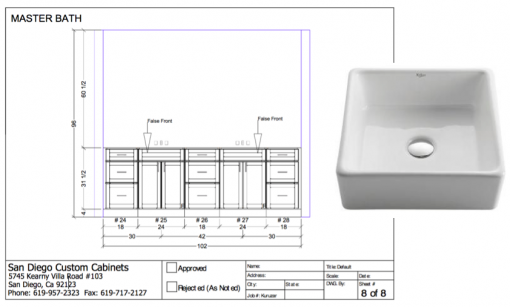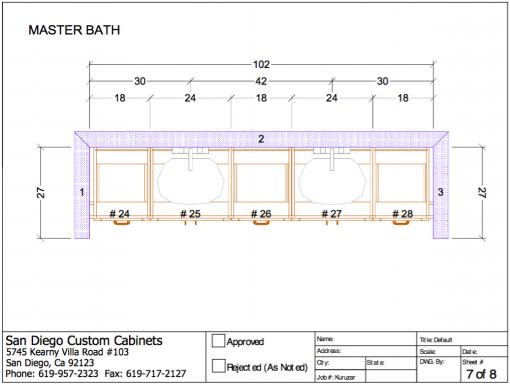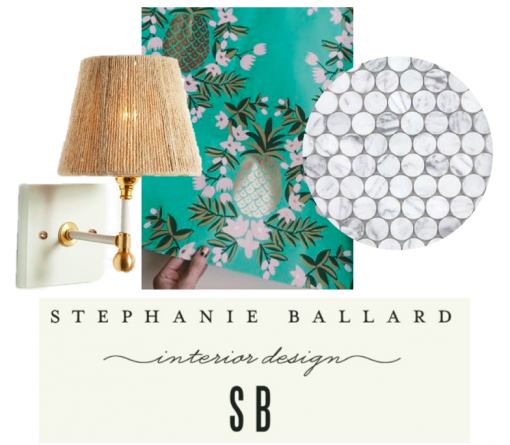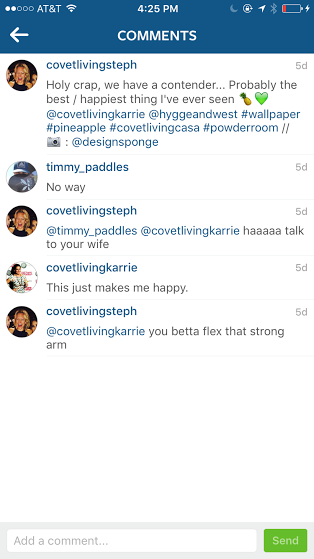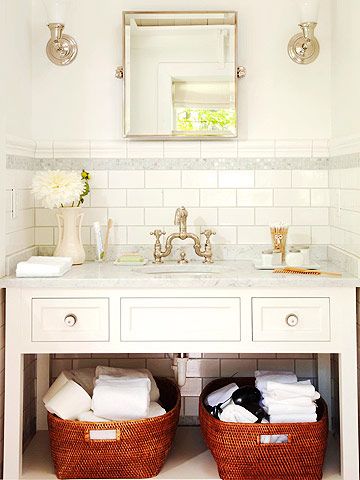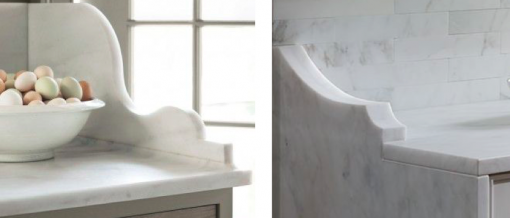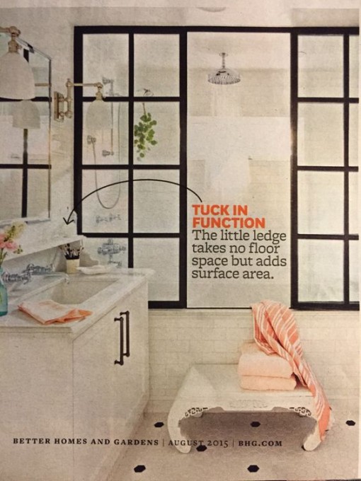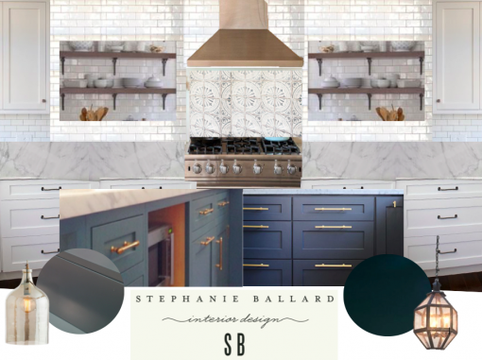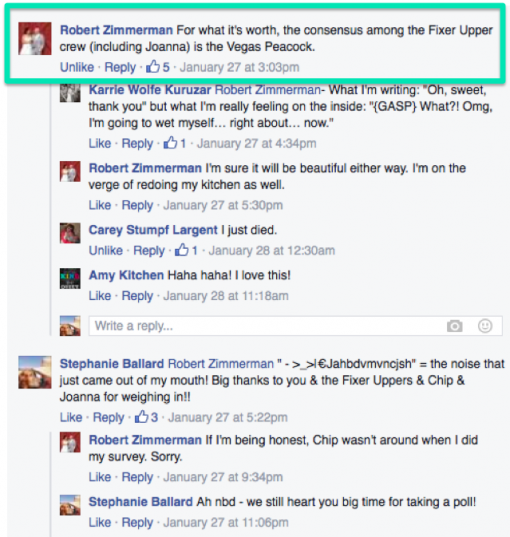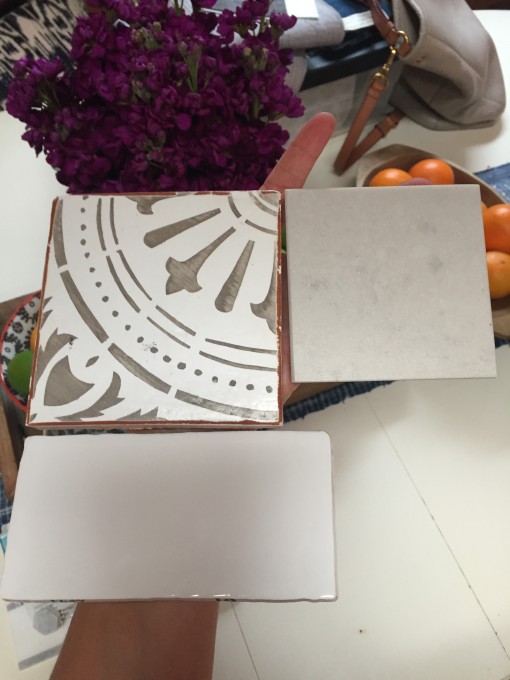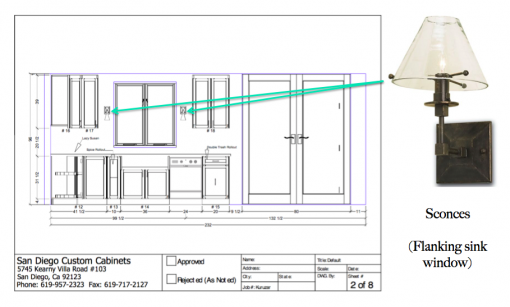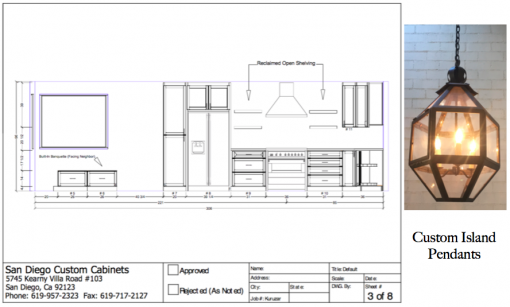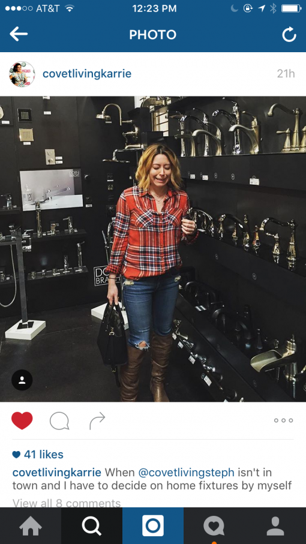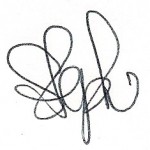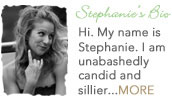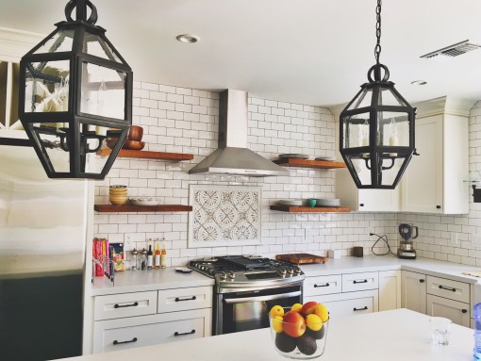
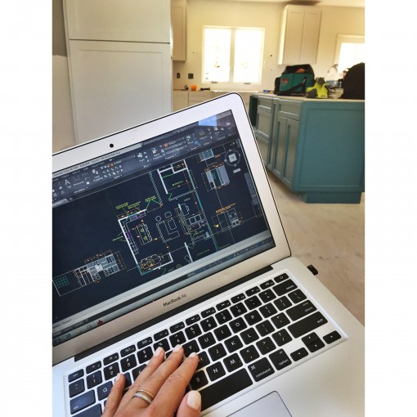
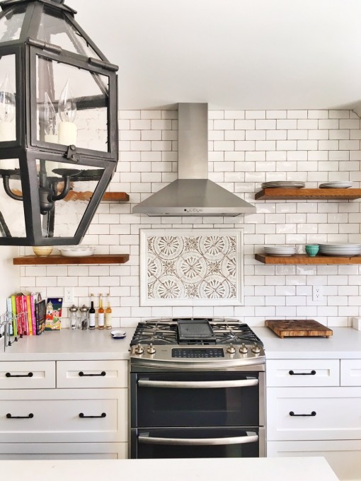
It’s been so long since we last posted about our beloved dollhouse project / labor of love that I don’t even know where to start… I could break this up into about 10 different posts, entitled things like:
- “Hardware is a real b*tch” (for how tricky it is to find inexpensive hardware that isn’t heinous… especially brass.)
- “Couldah Shouldah Wouldah” (for the things we may’ve done differently if we had ’em to do over… but for every one of those, there’s also a ‘this fortunate accident actually turned out way better than we’d expected.’)
- “Ohhhhhhhhh F**********dge” (for the mistakes we caught just in time that could’ve been REAL ugly.)
- “Fifty (million) shades of grey” (for the daunting paint selection process… because no matter how many ‘these are the 5 best no-fail neutrals’ posts that are out there on Pinterest, the truth is that EVERY paint color looks different in EVERY individual house, and sometimes you have to just have to slap a bunch of ’em on the wall and stare at them for a few days until you’re cross-eyed. Slash, I say that, and yet there are actually a few neutrals I’ll keep in my arsenal from now on.
- “Splurge & Save” (for what not to skimp on, and where you can cut corners).
- “Timing is Everything” (aka a good solid order of operations / checklist you need to have in place when you’re approaching a renovation.)
- “Talk to me, Goose” (for how ABSOLUTELY VITAL it is to have a solid working relationship and open line of communication with your contractor, because the second that breaks down is the second something slips through the cracks. And while we have spatted (is it spat or spat-ted?) like brother & sister a few times – he yanked my pigtails, I’ve def put him in timeout more than once, etc – I do adore, have the utmost respect for and have been incredibly lucky to have been able to work with Karrie & Tim’s contractor, Joe Borci. Who really is the absolute best at what he does. And who – bless his heart – we legit tortured with things like hilariously inappropriate group texts, April Fools jokes, endless intricate details for him to implement that probably made him want to lose my #…
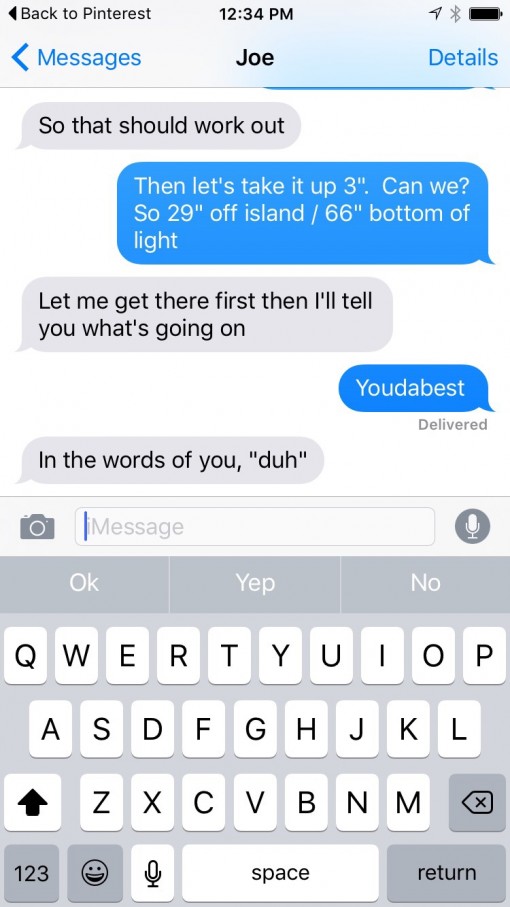
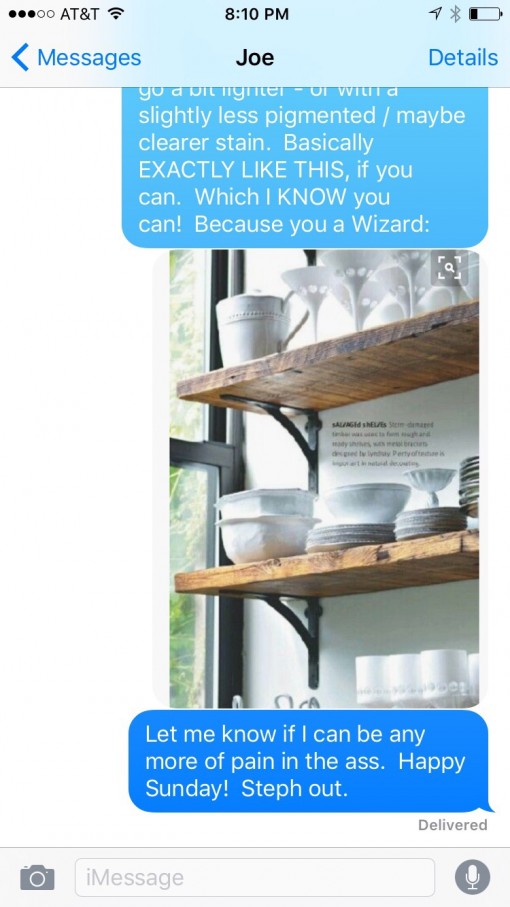
We also tortured him delivering weekly payments delivered in envelopes like this:
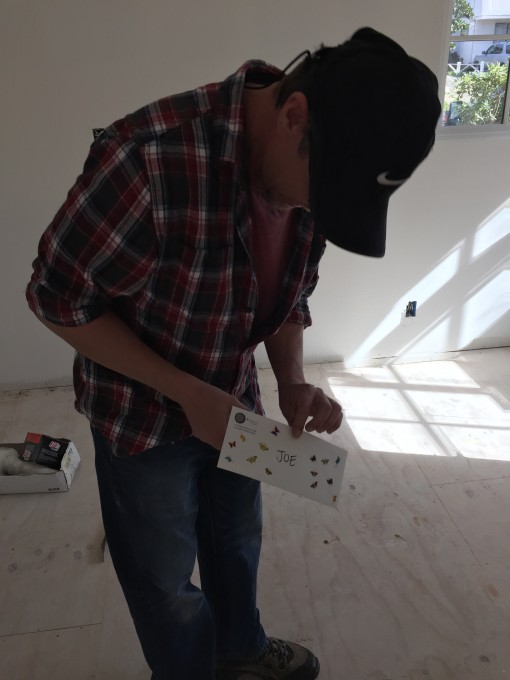
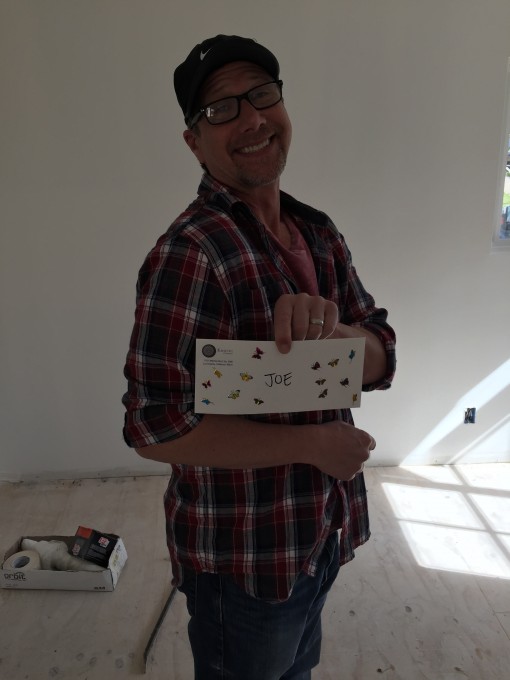
And wardrobe razzing like this:
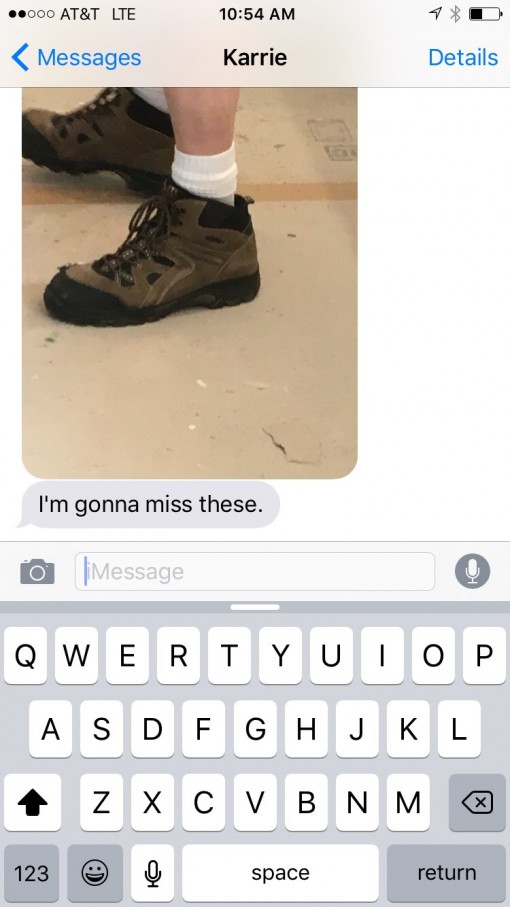
But I’ll save all those tangent posts for another day, cuz this sucker’ll be long enough. Probably best to go take a bathroom break now before you settle in and start reading. But I bet y’all just wanna see some before & afters & some highlights, right??! Welp, here you go! We’ll start back at the beginning… remember this chopped up, super vintage fixer upper it seemed there was no hope for?
{ BEFORE }
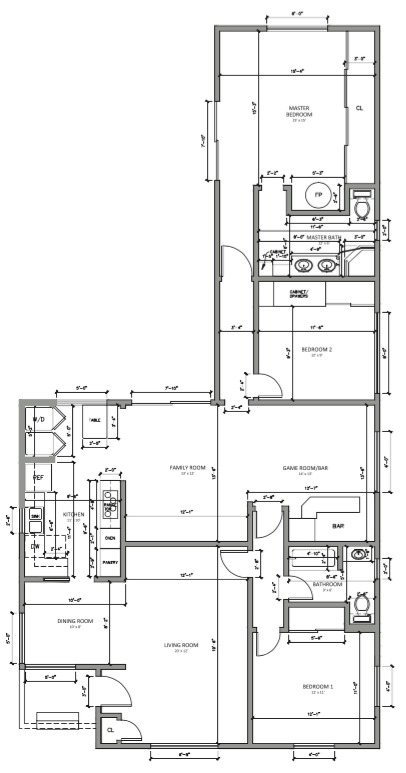
{ THE PLAN }
The idea was to open the space up, which basically required blowing out most of the interior walls in the main living area and kitchen. The major challenges were then that we needed: a) a long wall to put a built-in media center on, b) a home for the washer/dryer, and c) an office for Tim.
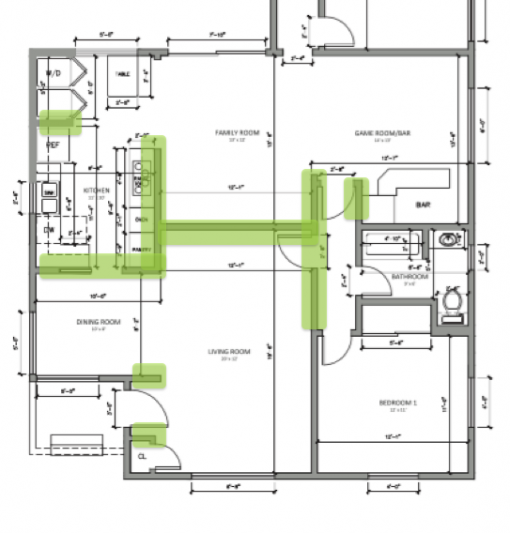
{ AFTER }
This is where we landed… After we blew out those interior walls (and had to bring in a few huge support beams), I extended the hall bath wall to create an office for Tim where the “bar” once was, which gave us a spot for the entertainment center. We also decided to house the W/D inside of cabinetry in the office. AND reconfigured the master suite some – removing that giant heinous fireplace wall
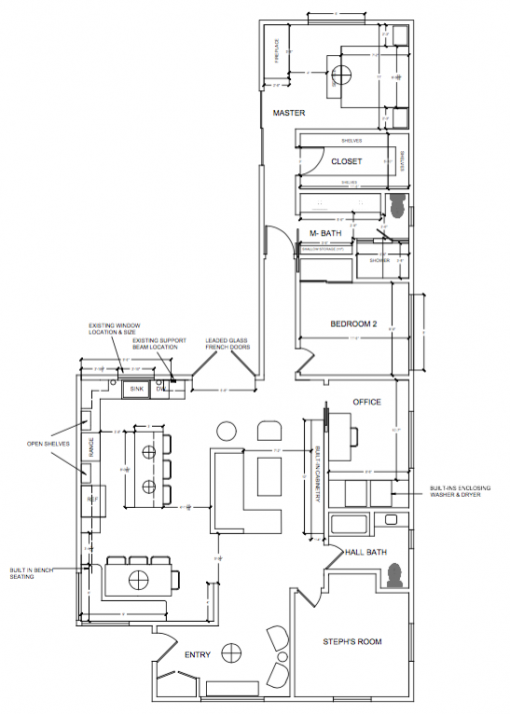
{ KITCHEN… BEFORE. HOLY MOSES. }
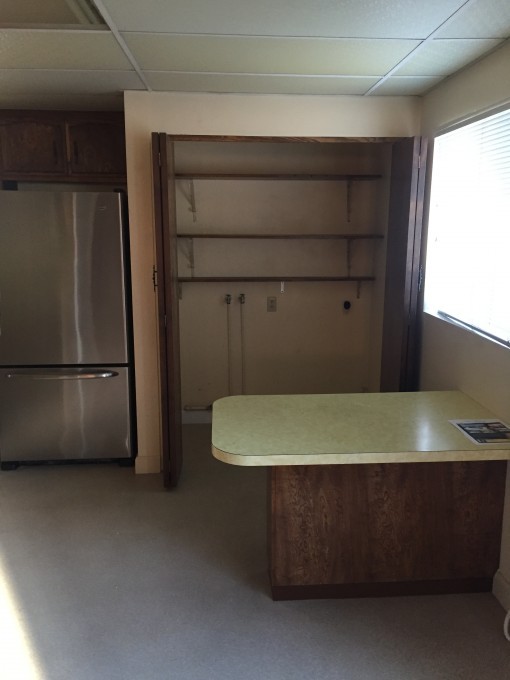
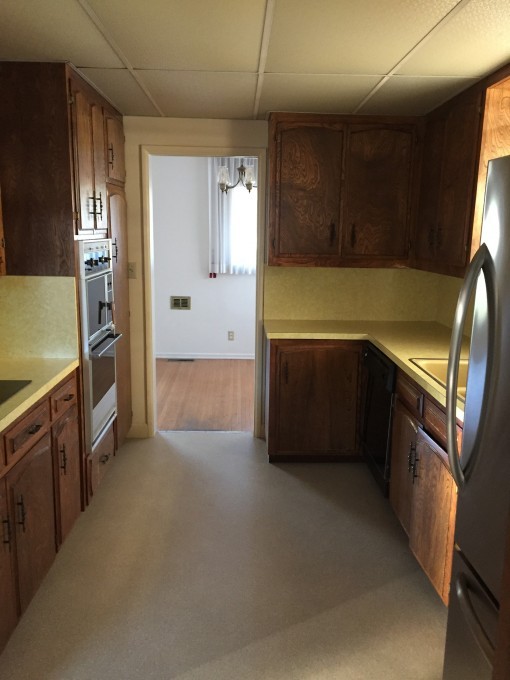
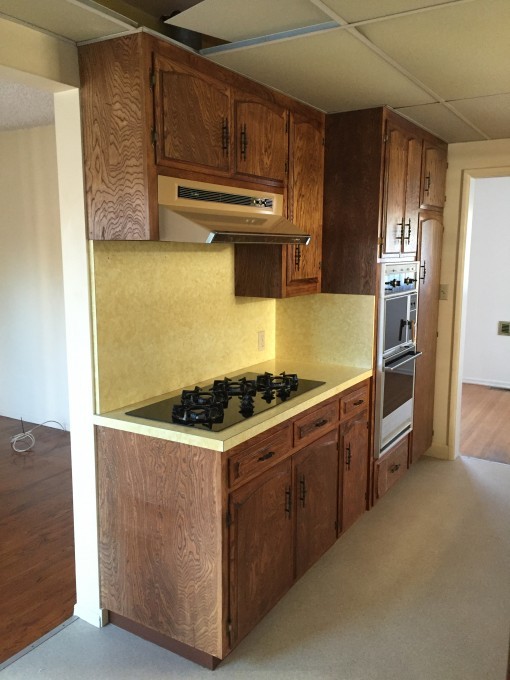
{ DEMO }
…To sum up all of us during the demo / design process, I was kinda like this:
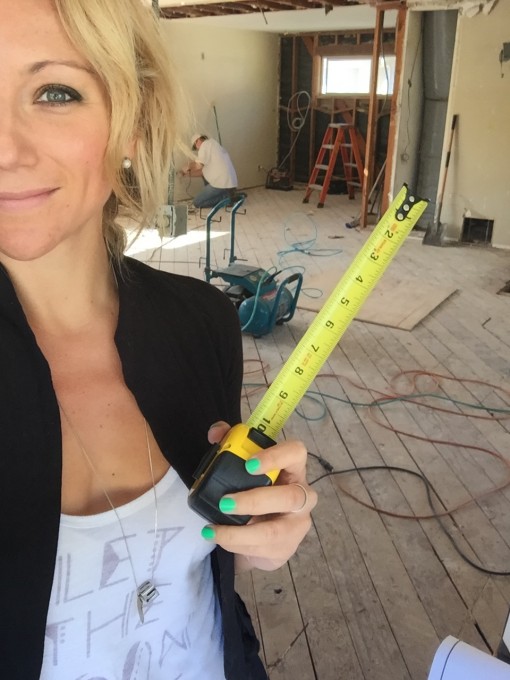
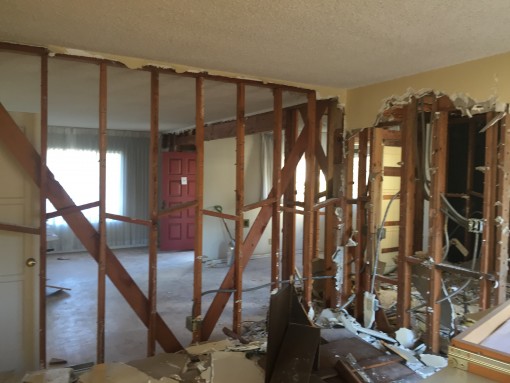
And Karrie was kinda like this: (“…hey girl, a little to the right. Waiiiiiit, whaaaaaat? Timeout – could somebody bring me a mai tai?”)
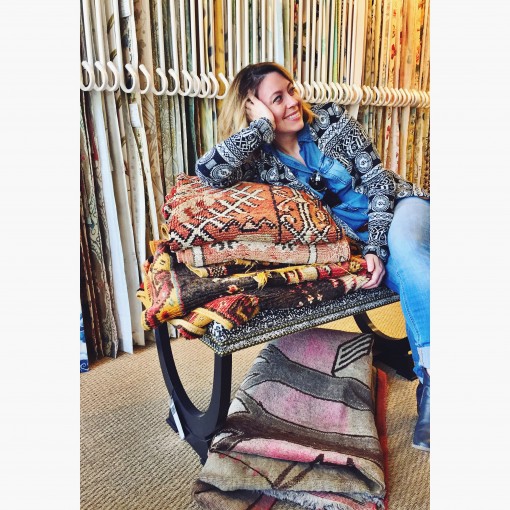
LAWD. Which prompted me to stop and refuel at the West Hollywood mothership (Gracias Madre) a few times – and by refuel I mean wash down a hill of nachos with a margarita or 3.
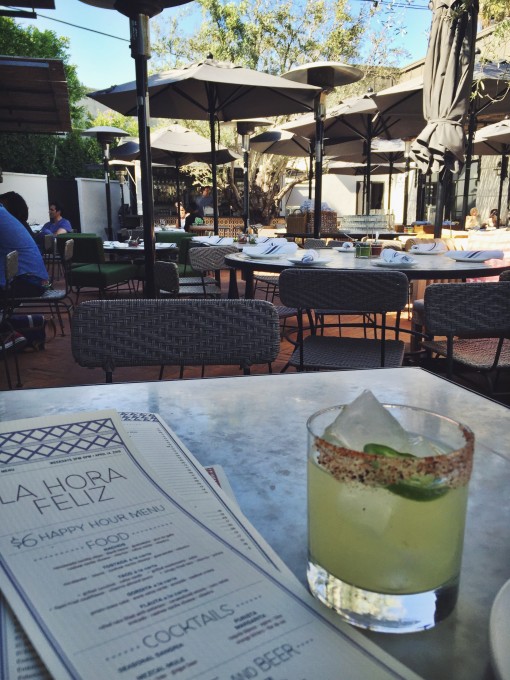
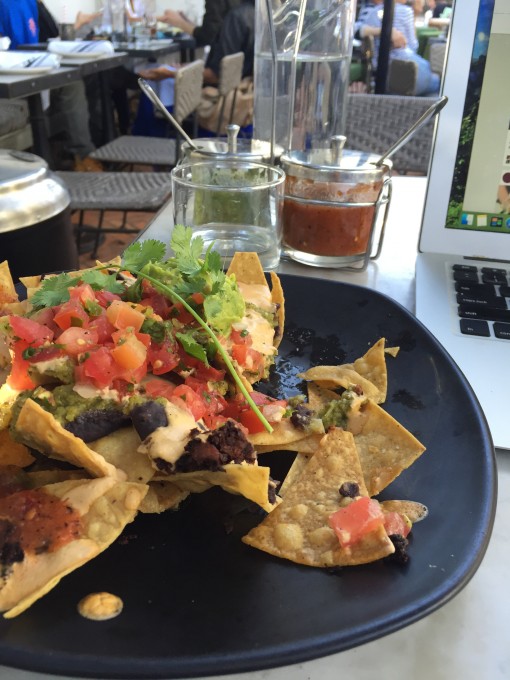
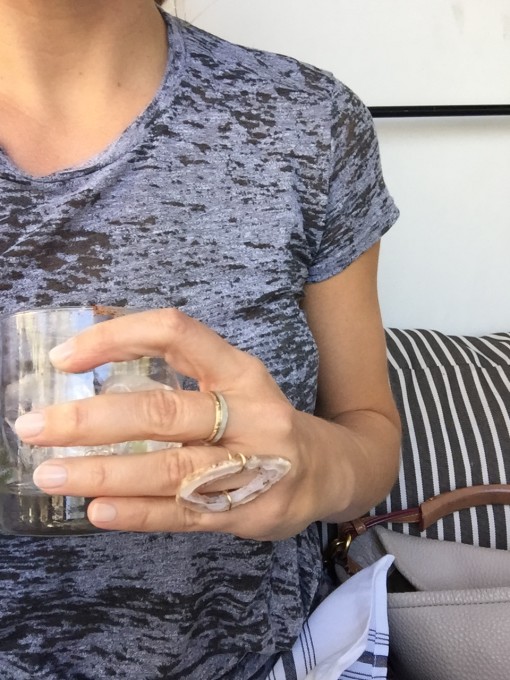
And, Tim – bless his heart – was all posted up in a suit and serious at all the Friday a.m. construction meetings to get materials like the sand bags we much needed, trying to reign me & Karrie in and (unsuccessfully) trying to put the smack down on things like the mint pineapple hall bath wallpaper. Ask him how that turned out for him.
There are some materials that when used together make up a good and durable combination, and then there are some materials that have been in use for long enough that they have started to lose their effectiveness. In order to make the best decision on which materials you want to use for your projects, you need to do a durable materials review first. Superdurable will definitely help you with that, it is a great source of reviews on the topic. A good durable materials review should tell you not only how durable the materials are, but also what it takes to maintain the durability of materials as well. This article will give you the answers to these questions so that you can make the best decision possible on the materials that you use for your projects. With the answers to these questions, you will be able to make the best decision possible.
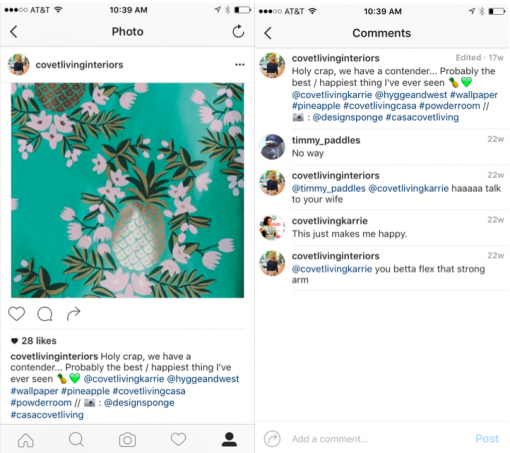
{ CABINET DETAILS }
We did a few extra custom details to make Karrie & Tim’s house extra warm & fuzzy. Behold: the X wine rack over the refrigerator… because wtf does anyone ever really do with that space?? Other good options would’ve been to do a top hinge, so that the door lifts upward and it’s easier to access what’s inside… or to have added vertical dividers and stored baking pans / cookie sheets up there, since it’s 26″ deep and there’s plenty of space for lesser-used items. But we wanted to open the space up some, so this was a perfect solution. Also… a moment of silence, please, for Henri – Tim’s godawful life-size-wine-rack-man that used to sit in their breakfast nook in Santa Monica. And that I always wanted to chuck over the balcony. He’s currently sleeping peacfully in a dumpster behind their old apartment.
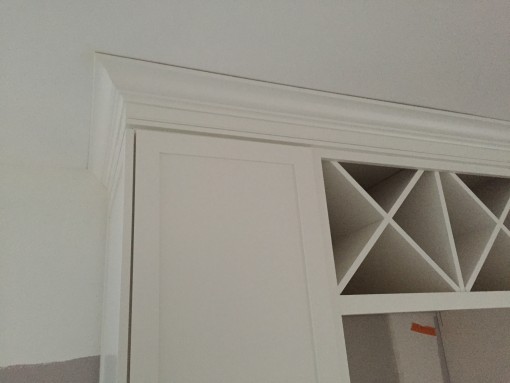
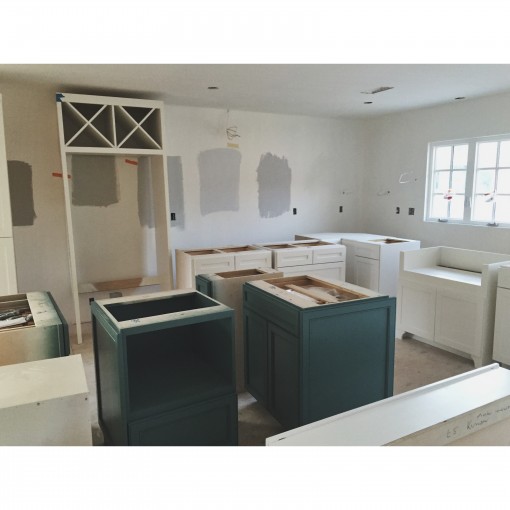
{ HARDWARE }
We sprung for the most beautiful tarnished brass hardware on the island (look at the x-detail on those sweet aztec knobs – color: light bronze | hex pull – color: light bronze), and cut a major corner by scoring cheapie and fabulous ORB hardware for the perimeter cabinetry.
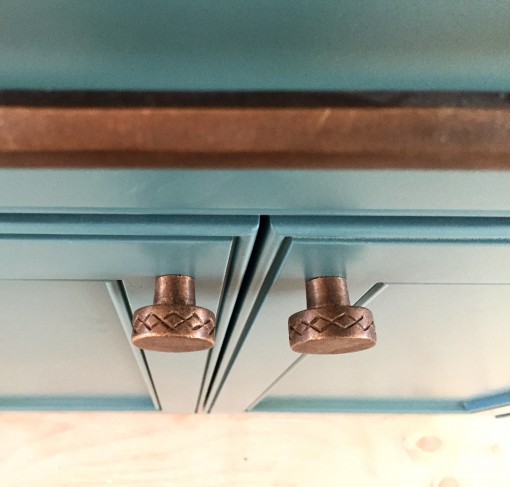
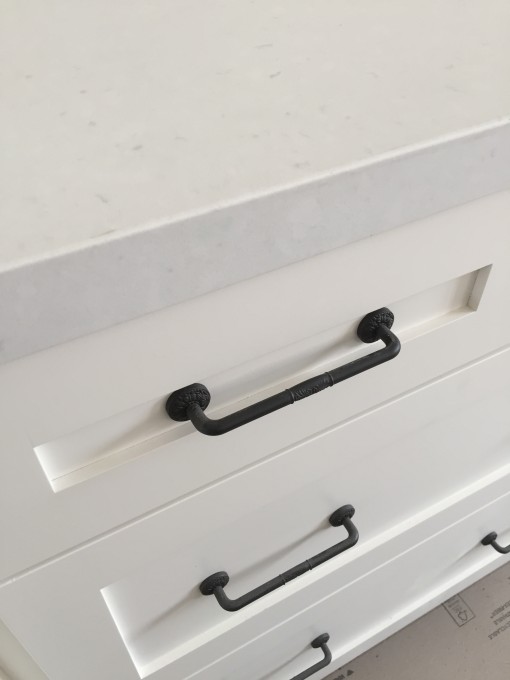
Master Bath got glass knobs & pulls, courtesy of Home Depot (again – we needed hardware on that vanity that would “go away” and not detract from that gorgeous finish):
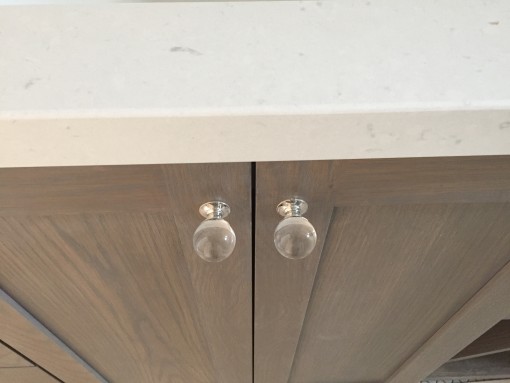
And for the Hall Bath, we recycled the perfectly gaudy vintage cut glass golf ball knobs that were there when Karrie & Tim bought the place:
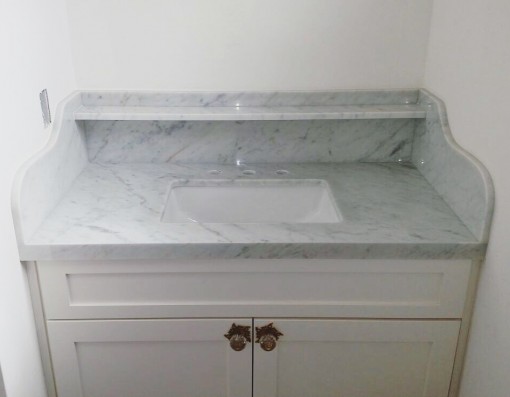
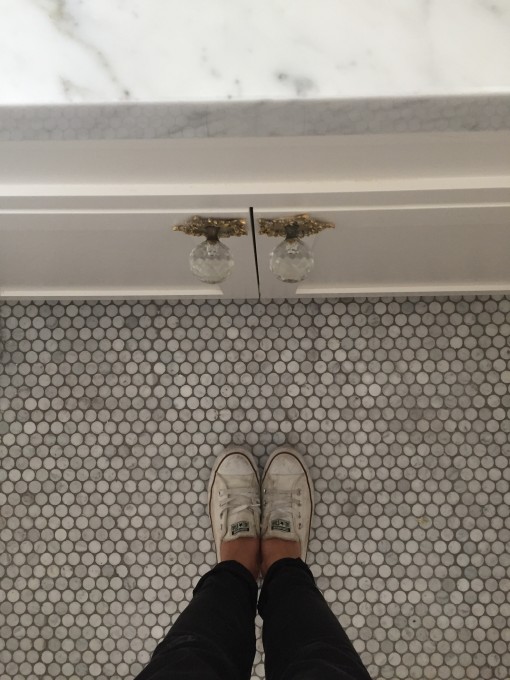
{ SCALLOPED TOE KICKS / FEET AT THE KITCHEN SINK }
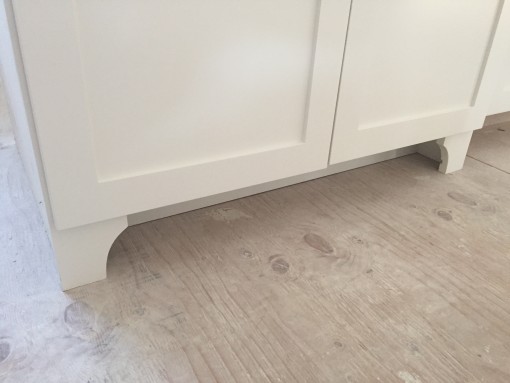
{ X-TOWEL RACK IN MASTER VANITY }
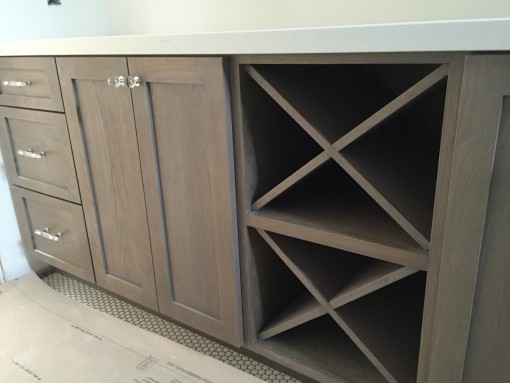
{ L-O-V-E HOW THE CUSTOM FINISH CAME OUT ON THAT BAD BOY, BTW }
It’s almost got a bluish undertone, which I love with the lagoon glass shower tile.
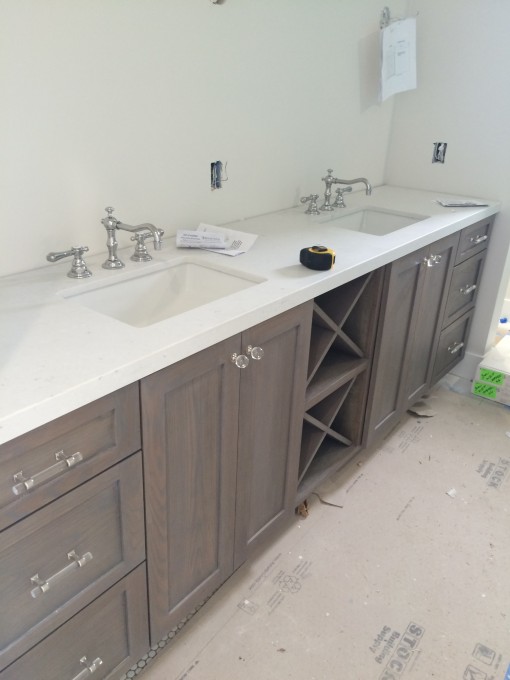
{PS, ME & TEEM TOTALLY WON THE BATHROOM MIRROR BATTLE …hip hip, hoooraaaay!}
Sidenote: chalk this up as maybe the first thing in history we’ve ever agreed on.
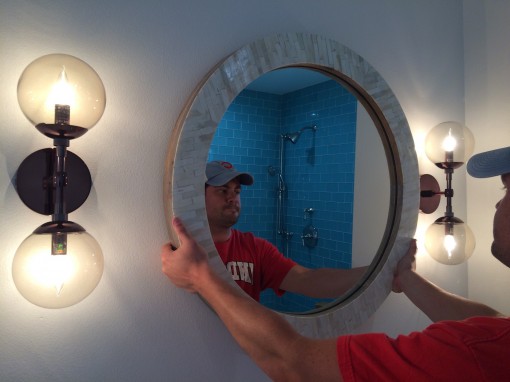
The sconces in the master bath were also a huge score… the finish is “brown nickel” – which I have never seen done before and which is super baller in person. We needed something that wasn’t too matchy to the polished nickel plumbing, but brass (albeit amazing) wasn’t the right call either. These are perfect… even Joe thought so.
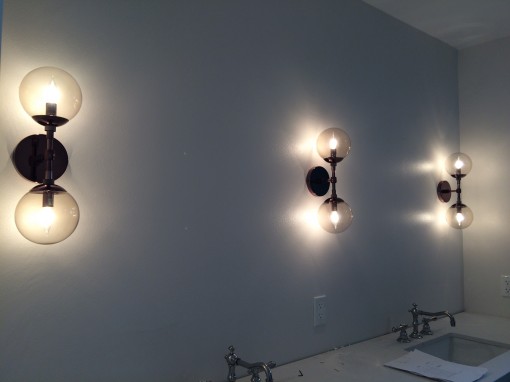
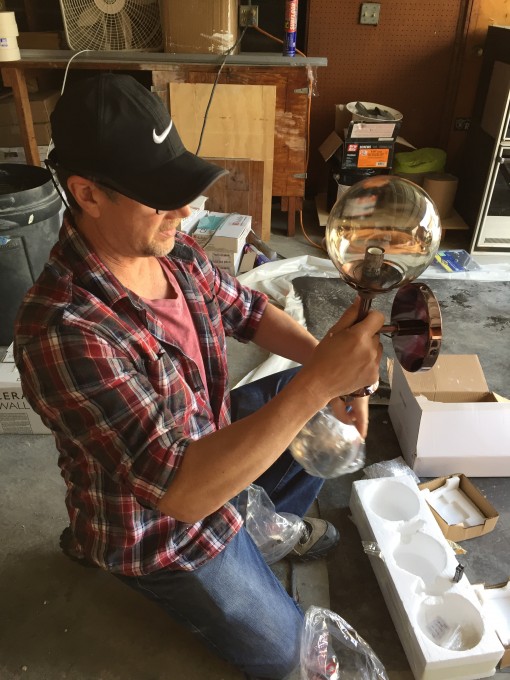
{ THE PRECIOUS GEM THAT IS THE MASTER SHOWER }
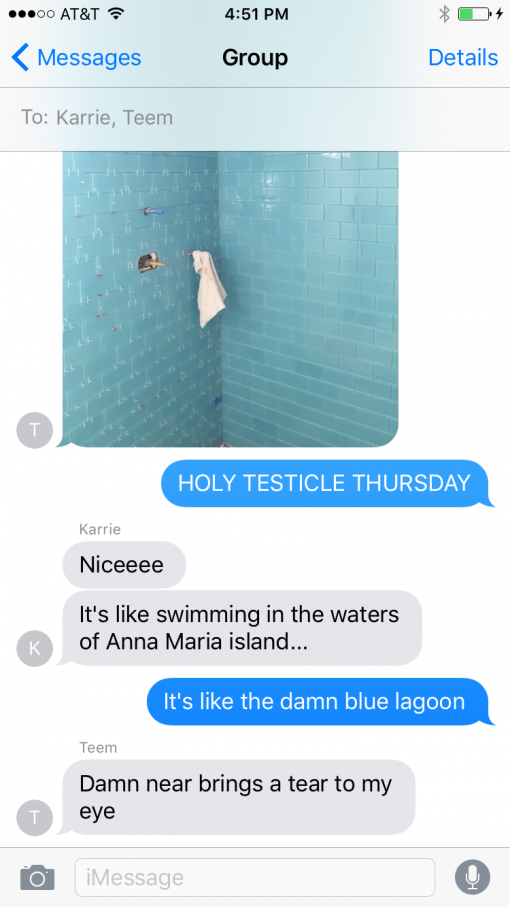
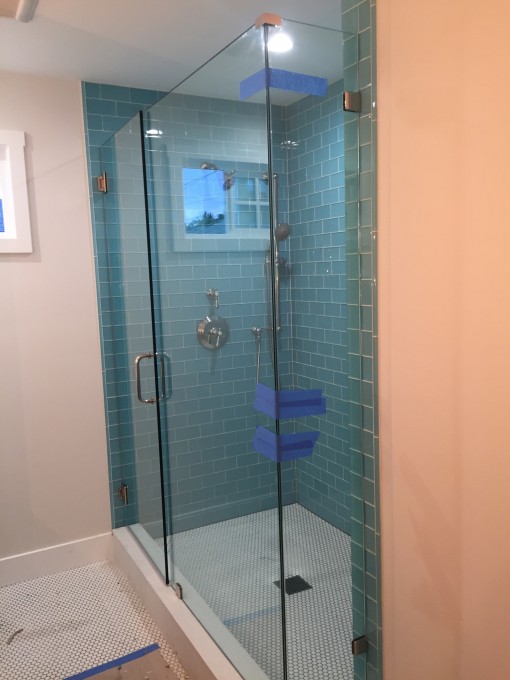
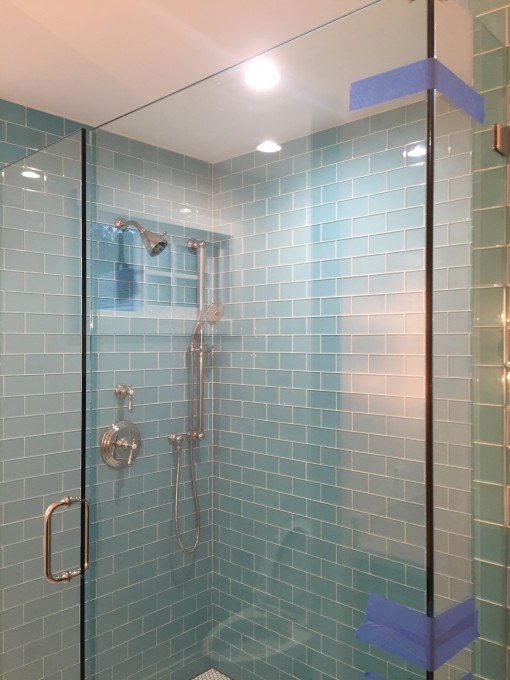
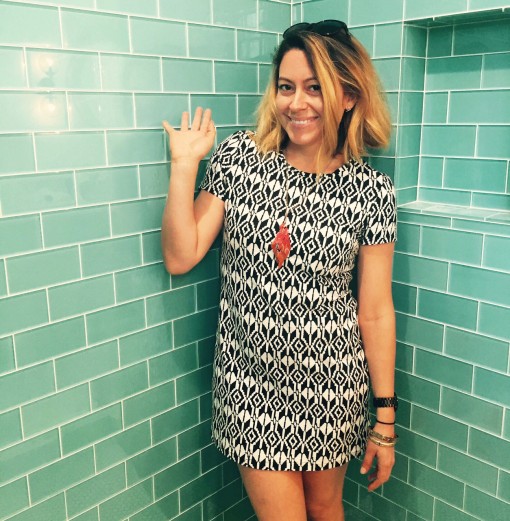
{ AS A REMINDER, THIS WAS THE MASTER BATH BEFORE. YEAH. }
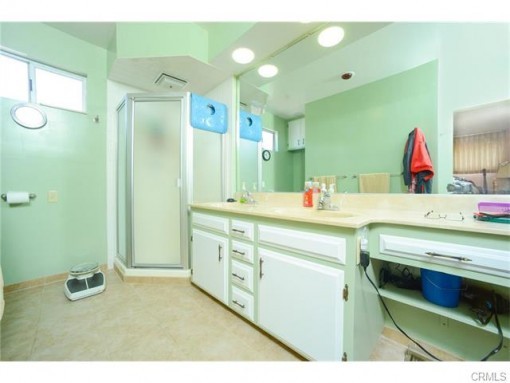
{ DELIVERING OUR COOING, BOUNCING TWIN BABIES TO THE JOBSITE }
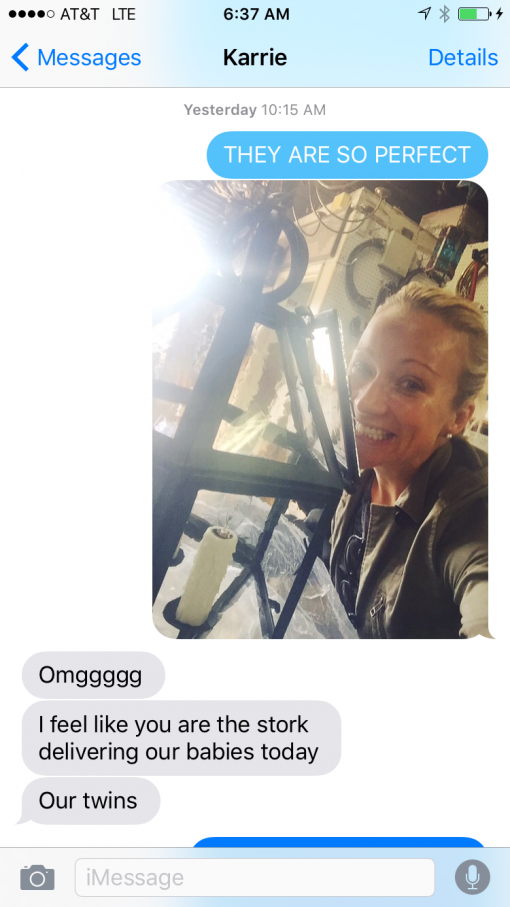
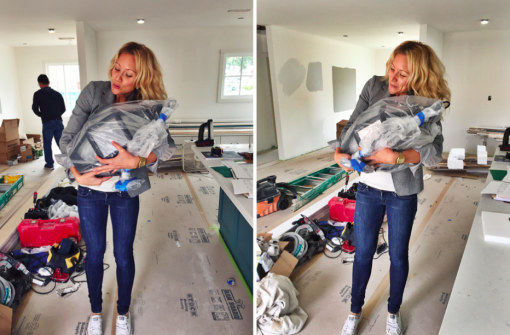
{ AND THEN WATCHING IN WONDER AS WERE HOISTED TO THEIR RIGHTFUL HOME IN THE SKY ABOVE THE ISLAND }
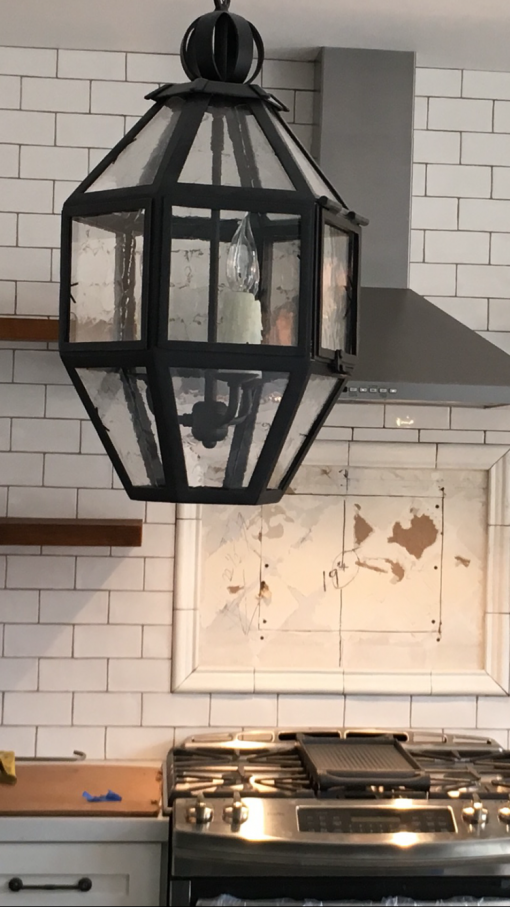
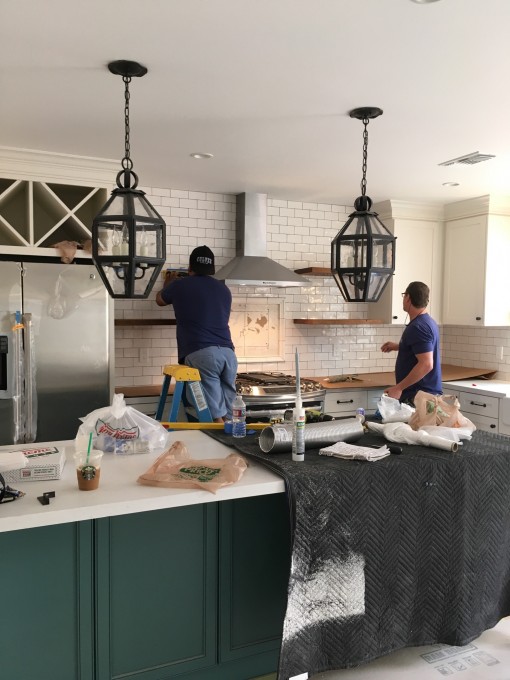
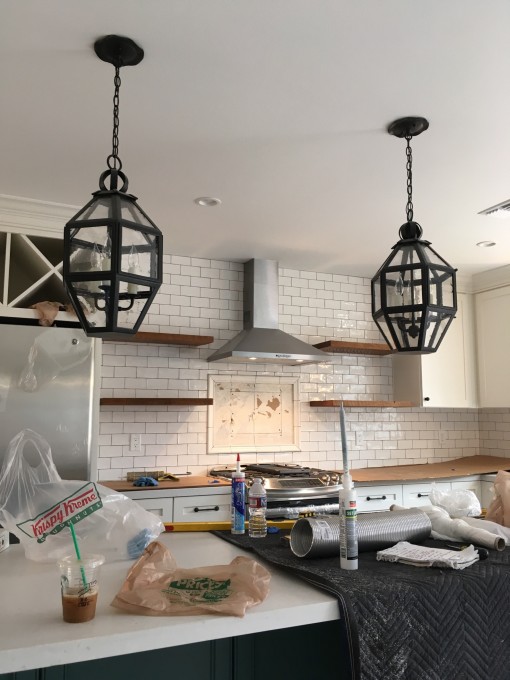
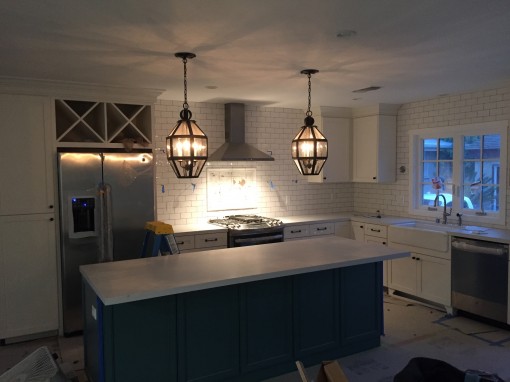
{ RECLAIMED OPEN SHELVING }
I sourced the open shelving from Reclaimed Wood San Diego, from this giant hill of lumber. The best pieces were on the bottom… whoops slash HUGE thanks to the amazing folks who work there who heave-ho’d it out for me. I grabbed 2 long planks of White Oak that we had cut into 27″ shelves.
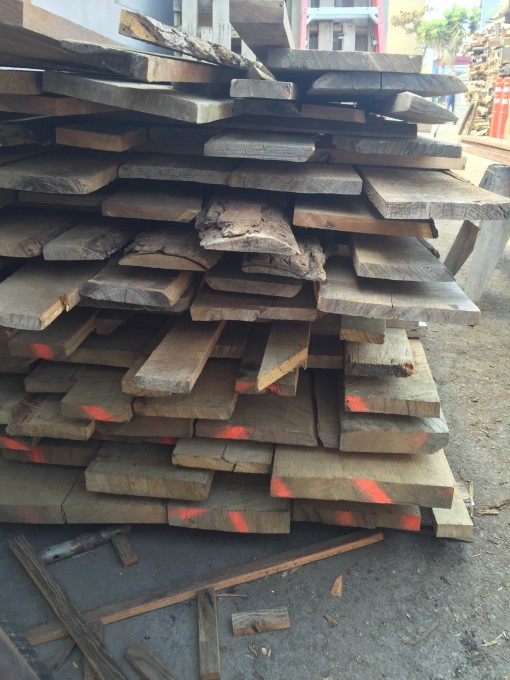
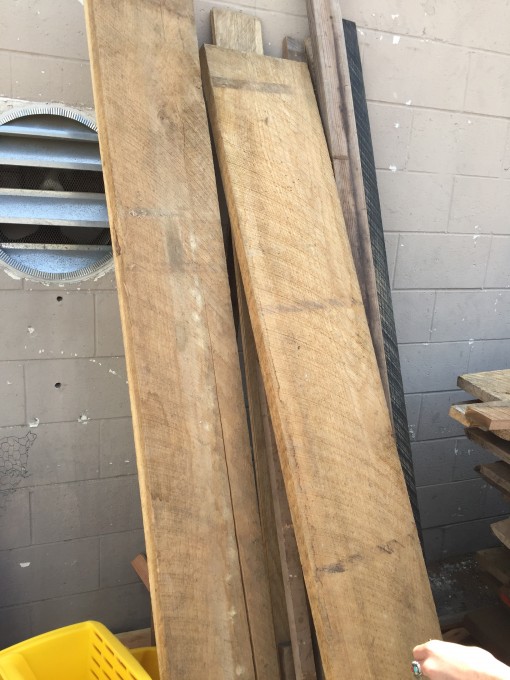
Their lead time was too long so we had to have it custom stained in LA. And buzzang – did they come out PERFECT:
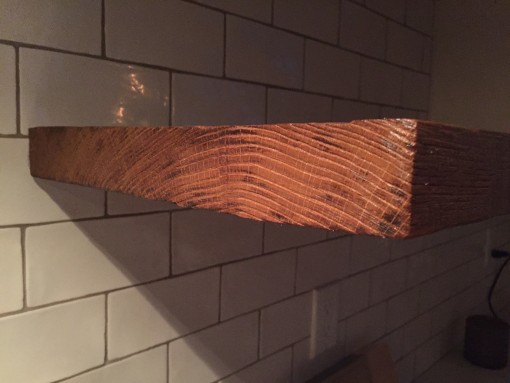
{ TABARKA INSET JUST WENT IN THIS WEEK.. CAN YOU DEAL? }
PS: Amiel for President.
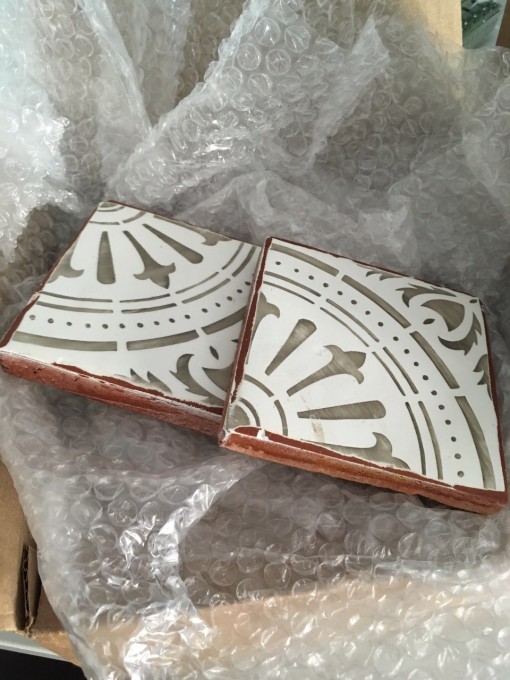
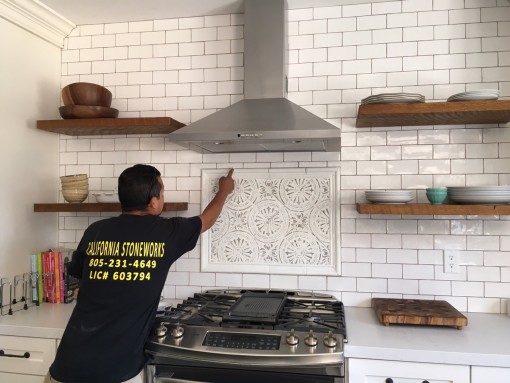
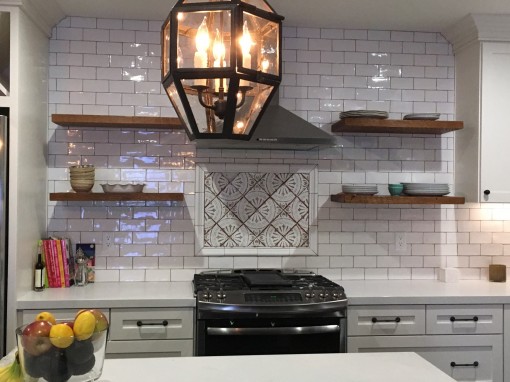
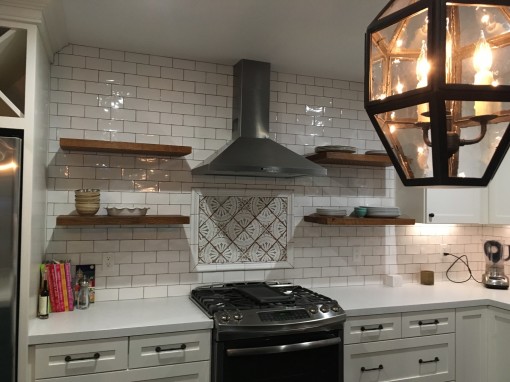
{DRUMROLL… HALL BATH BEFORE & AFTERS}
* sink *
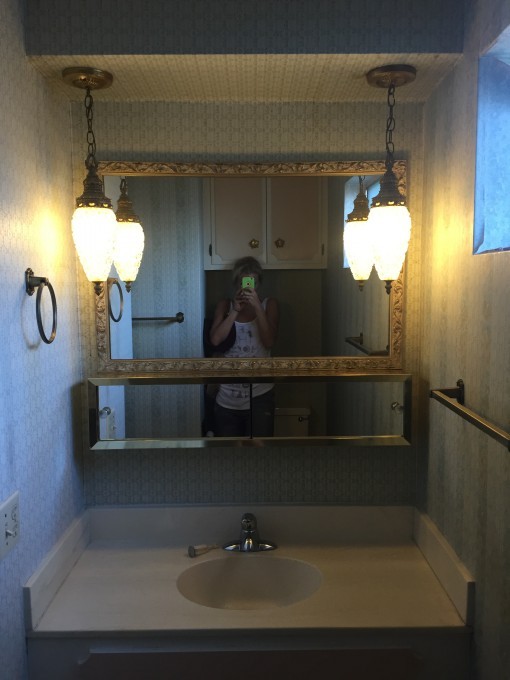
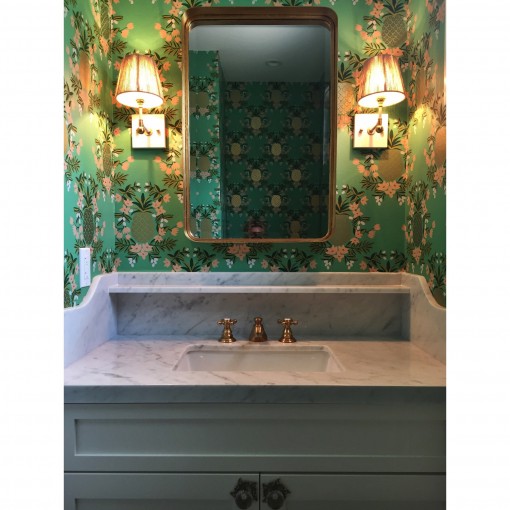
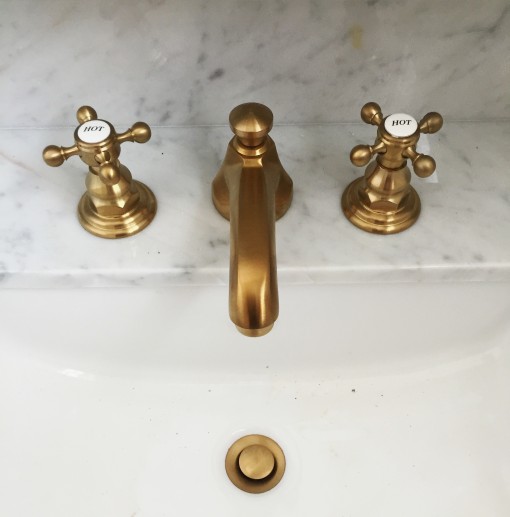
* shower *
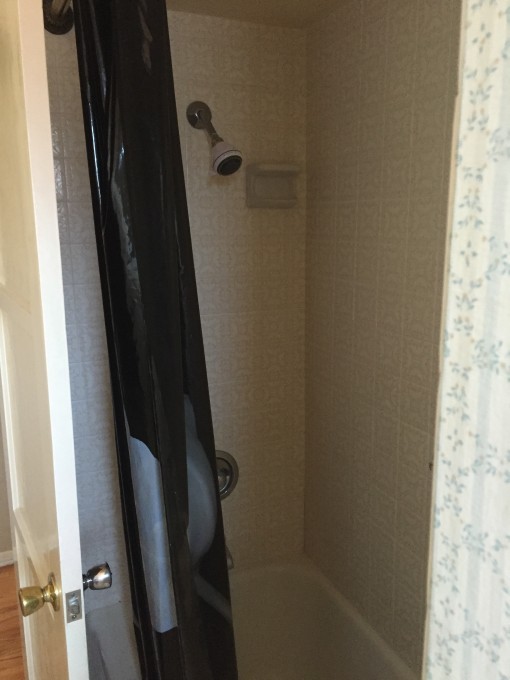
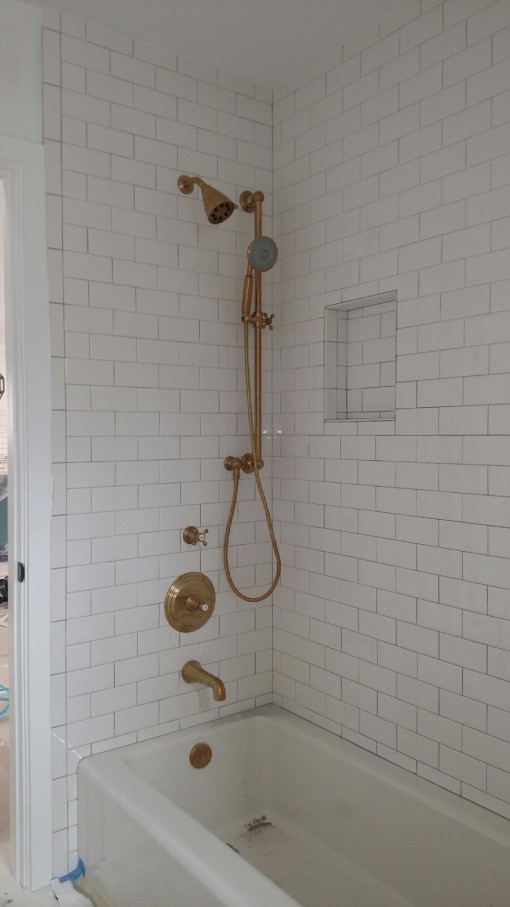
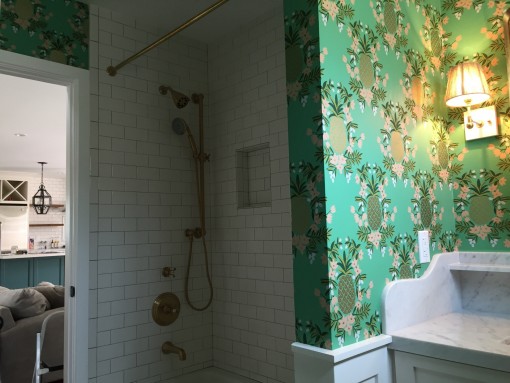
…don’t worry – I already christened this bad boy with a bubble bath the other night.
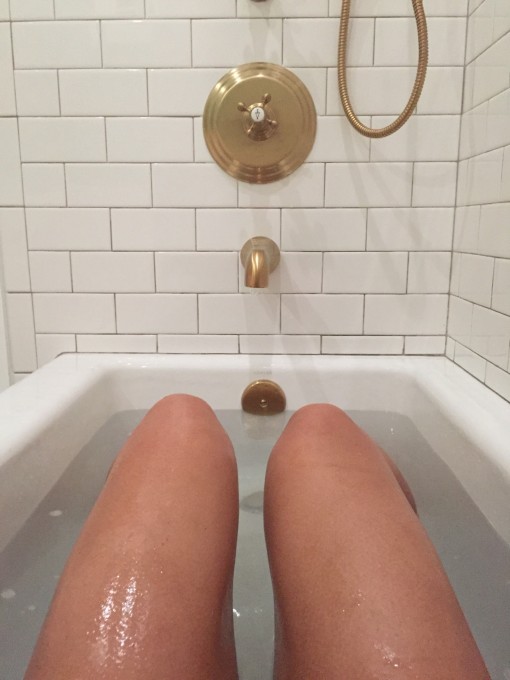
* I can’t take it. *
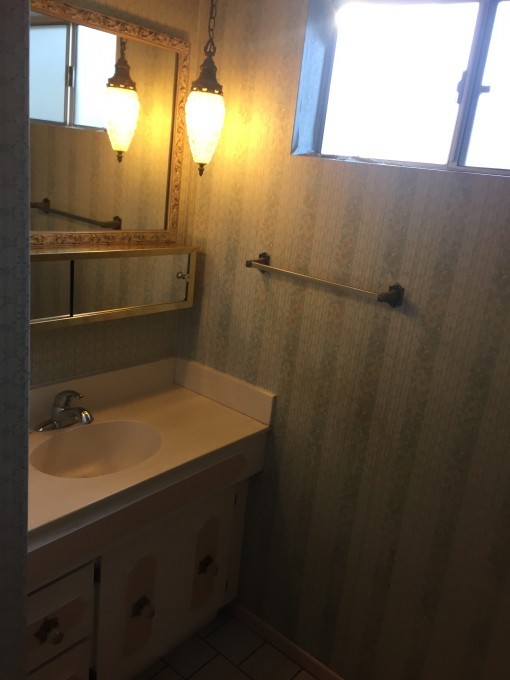
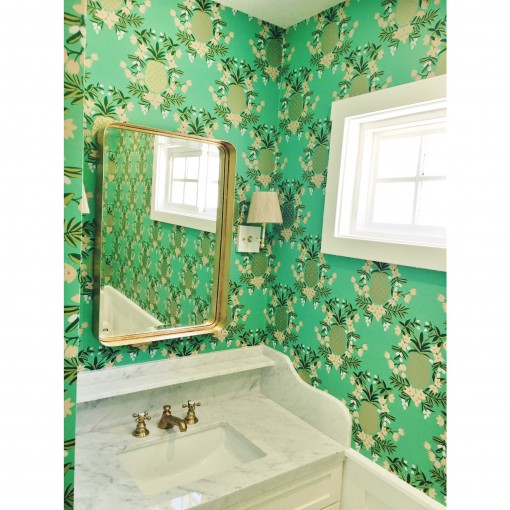
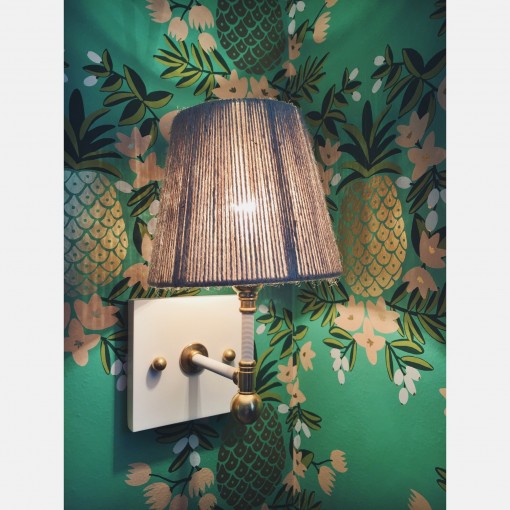
* Look at our boy Javier go! *
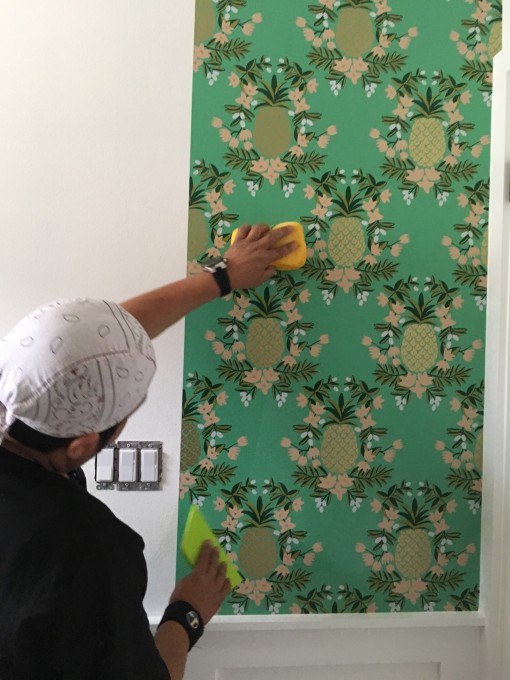
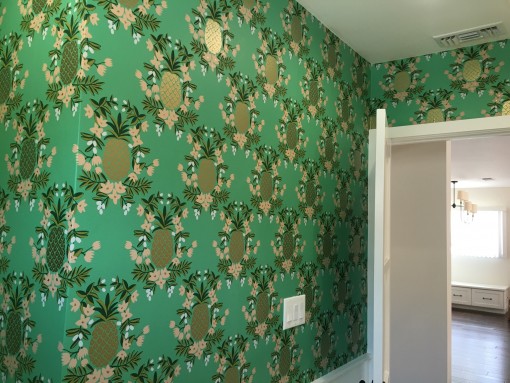
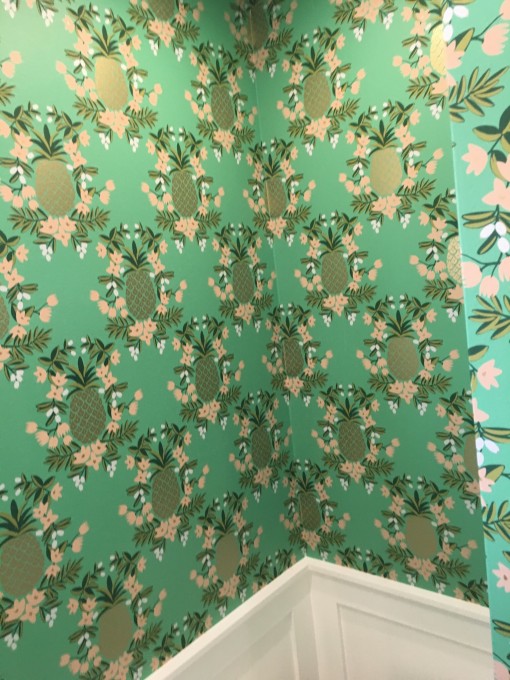
{ KITCHEN SINK }
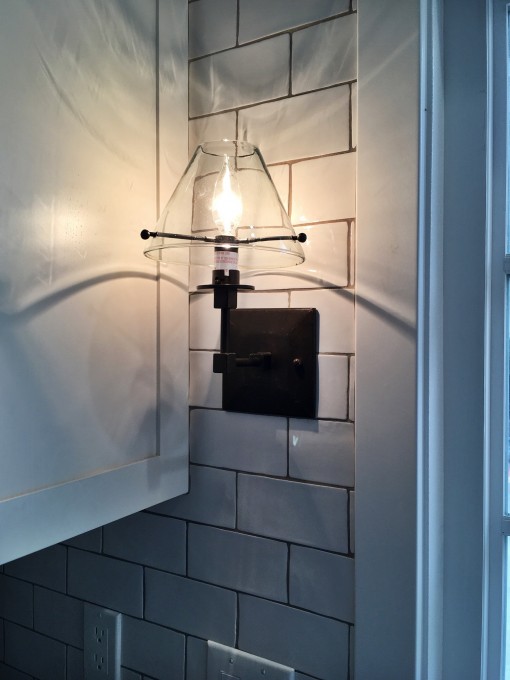
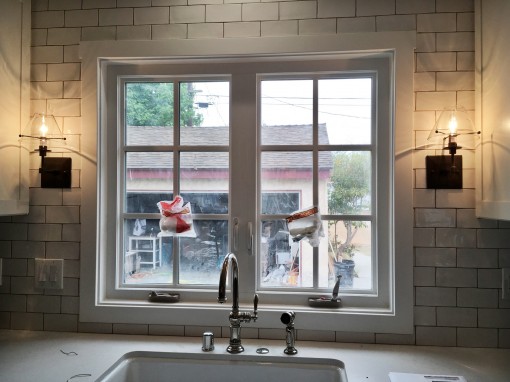
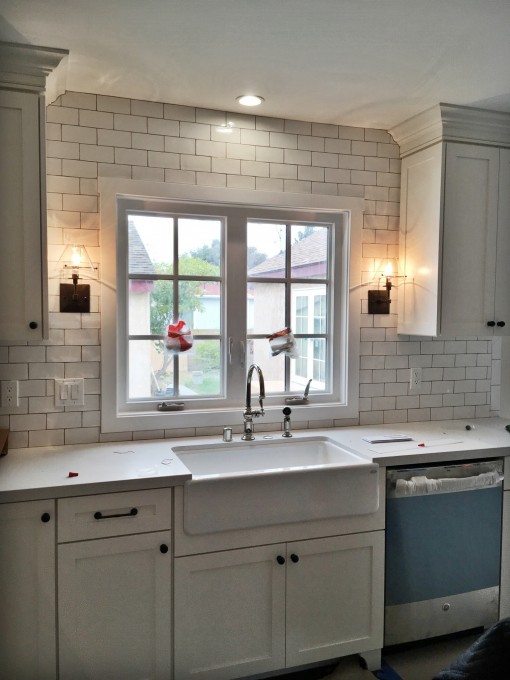
{ FAMILY ROOM BUILT-INS }
PS, this is about the coziest dang situation I’ve ever seen in person.
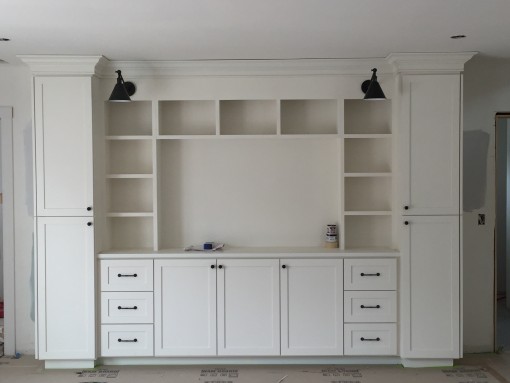
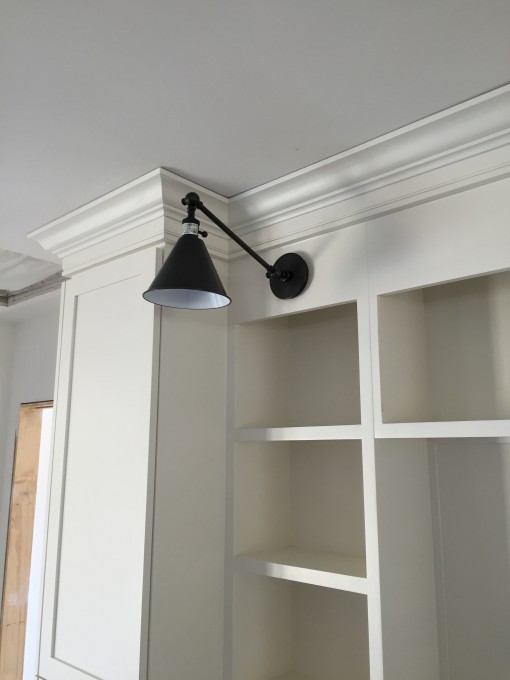
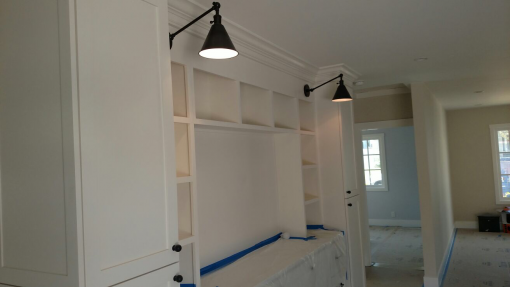
GYAH IT’S JUST NOT UGLY. The construction / design portion is finished, and Karrie & Tim are merrily unpacking boxes as we speak, but we still have SO MUCH work to do on the decorating end it’s not even funny. Starting with barstools… and we’re using this stunning Carolina Irving fabric:
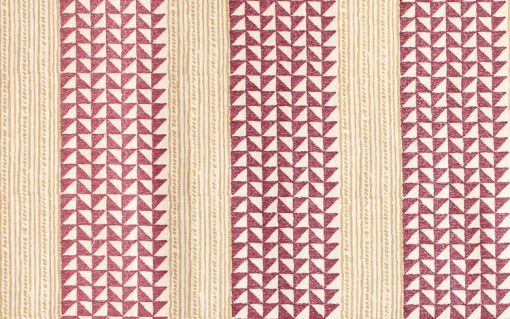
And for the breakfast nook / dining area, which currently looks like this…
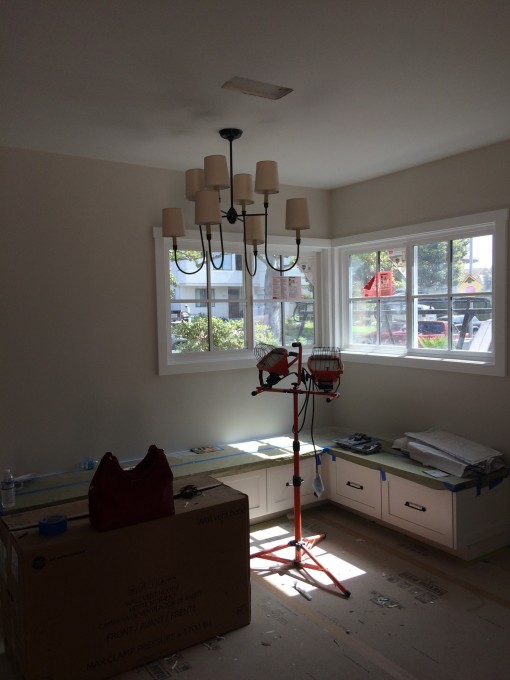
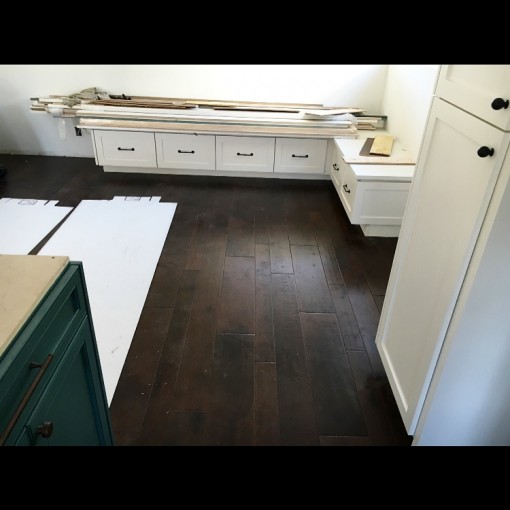
We’re in the process of making nook seat cushions…
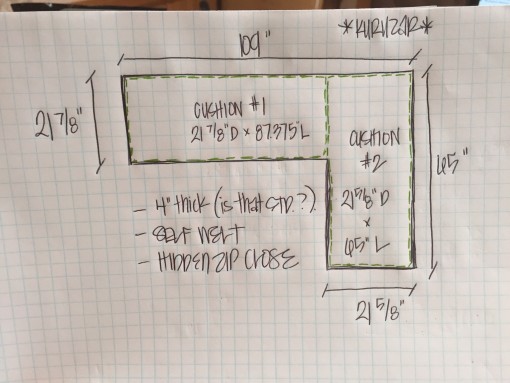
Using the NUBBIEST EVER Thibaut Crypton fabric for the bench cushion seats… that way ain’t nobody can ever screw ’em up. Crypton is amazingly pet / kid / Pig Pen Karrie friendly, because of its stain, moisture and odor resistance. The fabric literally has an integrated moisture barrier, so most stains come up with a damp cloth and water, or if they’re super stubborn, mild soap and water. Bing bang boom.
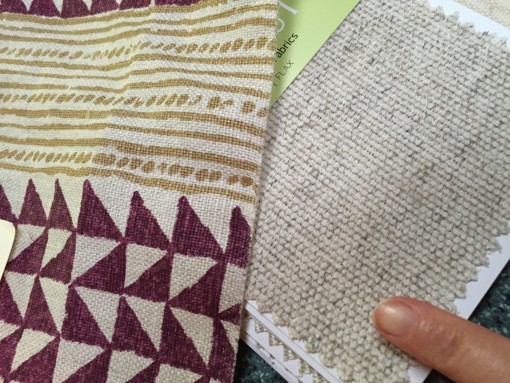
Also in the process of choosing throw pillow fabrics. Which is basically like trying to choose a favorite piece of candy from Candy Land. And by Candy Land, we mean Nicky Rising & Hollywood at Home.
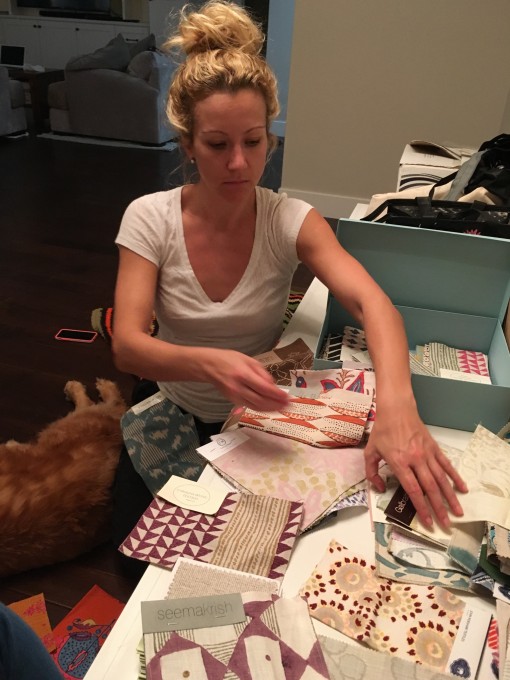
We’re leaning somewhere towards here – for one, because we’ve both loved this Tulu Textiles fabric since the beginning of time, but also because it’ll show fewer spaghetti sauce / red wine stains. Jury’s out but we’re percolating… hard.
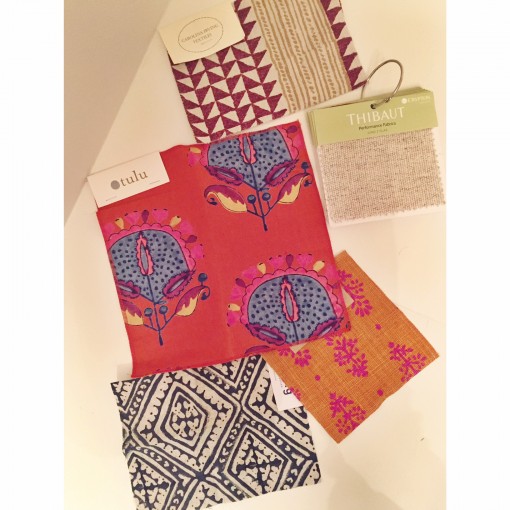
One more time for good measure. Cuz this post isn’t long enough:
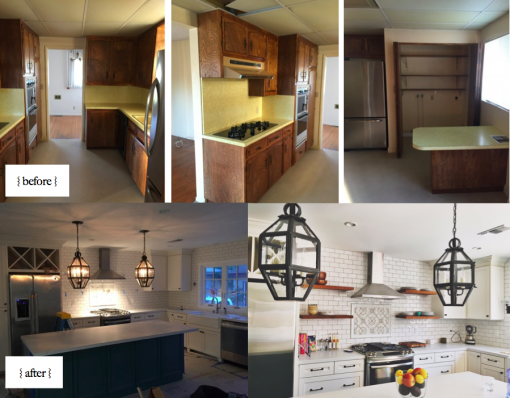
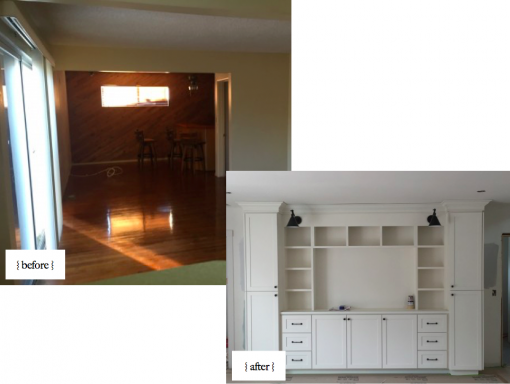
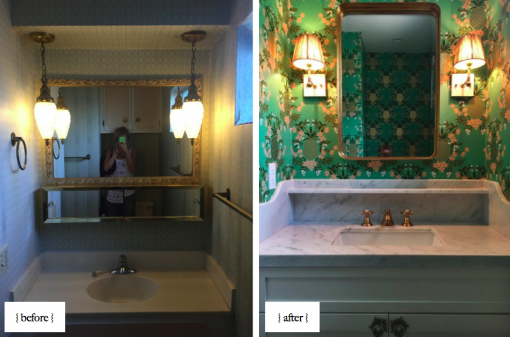
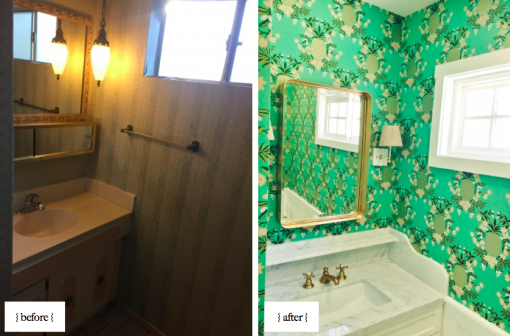
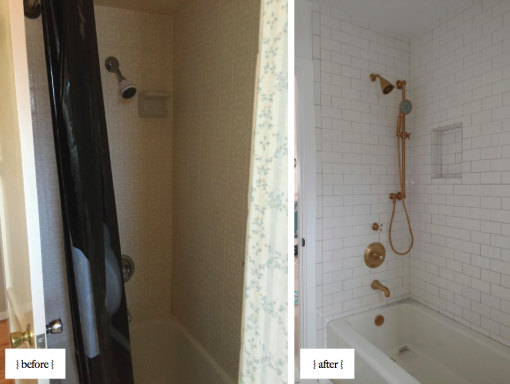
Last but not least, this is about how we all feel about the house at this point… all a little bit deliriously happy. I don’t think it translates via pictures or even video, but it is magical in person. So cozy, and exactly what we wanted.
{ KARRIE }
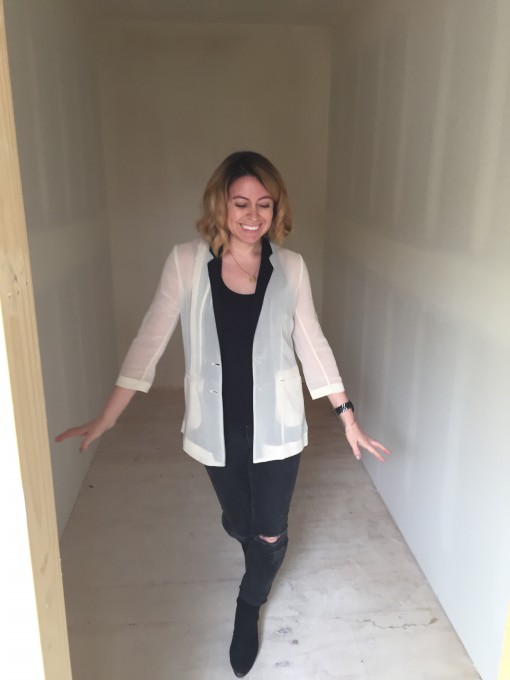
{ TEEM }
{ ME }

Also – totally holding Karrie to this:
And this was the scene last week when I popped up to shack up at Casa Covet Living. Home sweet home.
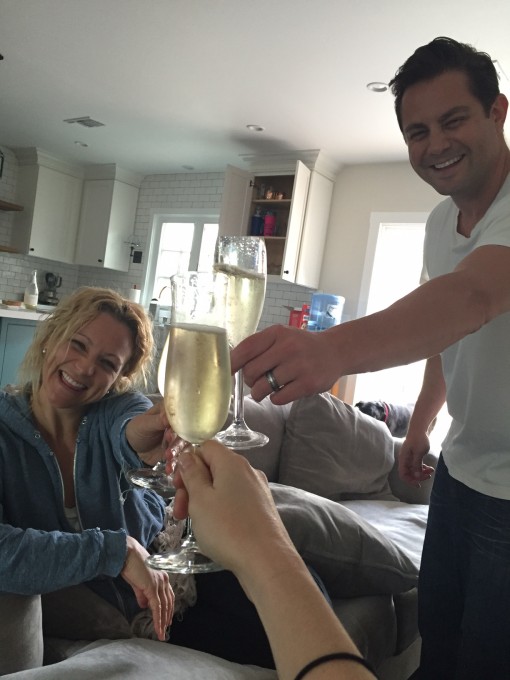
We’ll keep you posted as we continue to layer goodness into Karrie & Tim’s happy new abode!!! Thanks for following along with the renovation and helping us make decisions along the way and cheering us on!! You guys are the BEST! Sidenote:
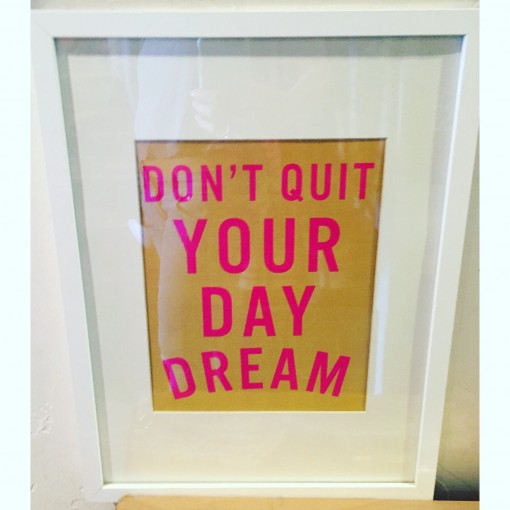
PS: Steph’s Interior Design website is currently under construction, so in the meantime, stay tuned here and over on her insta for updates! She’s currently booking out projects for the Fall of 2016 – email: stephanie.m.ballard@gmail.com with inquiries.
xoxo,
Steph & Karrie
