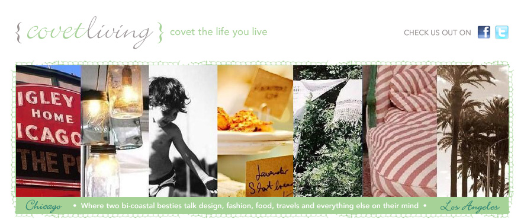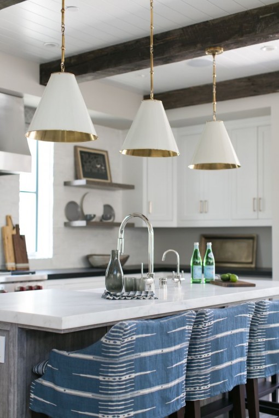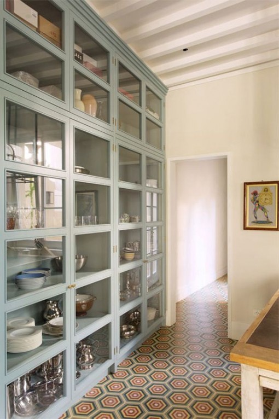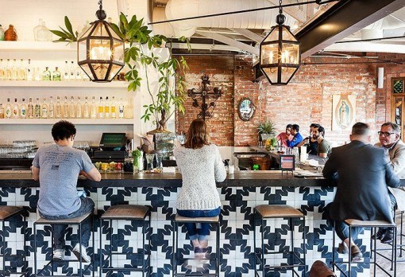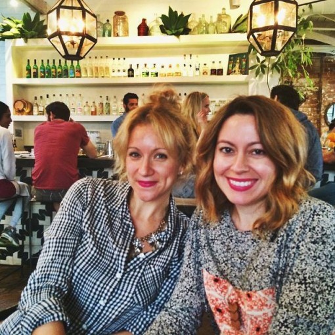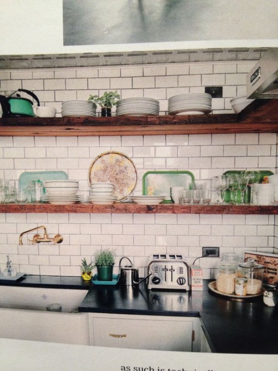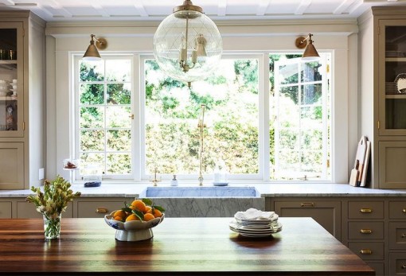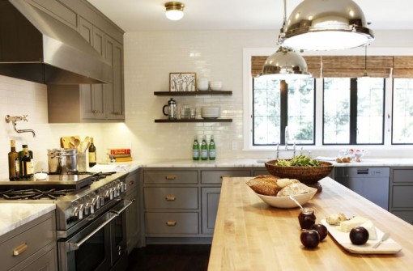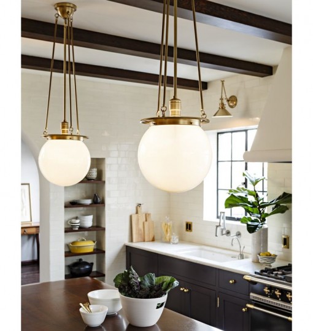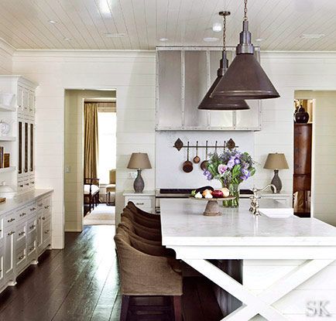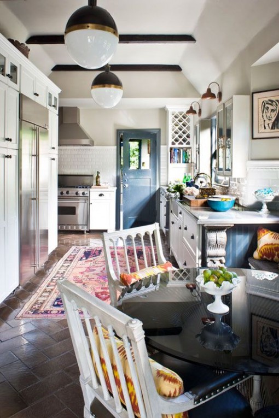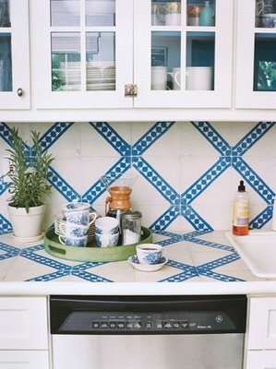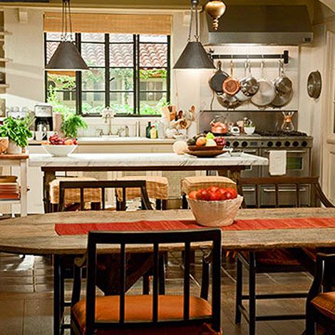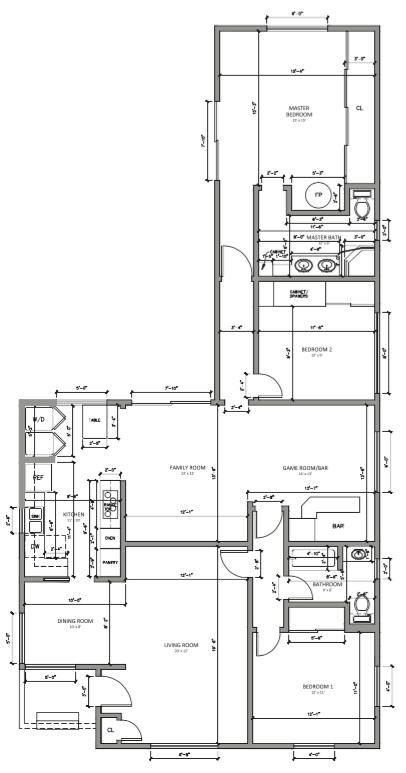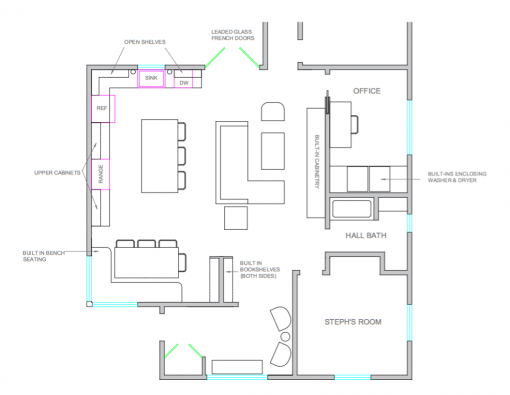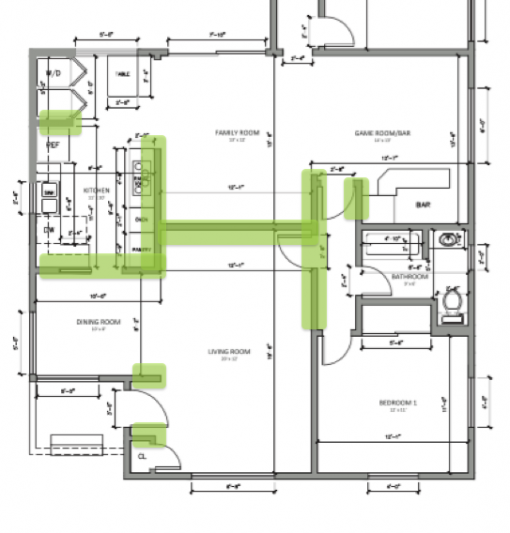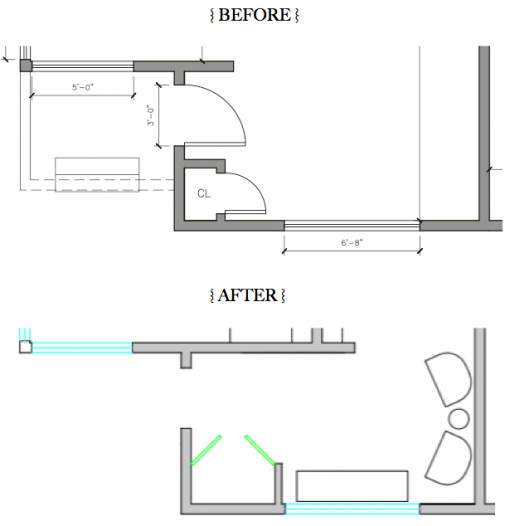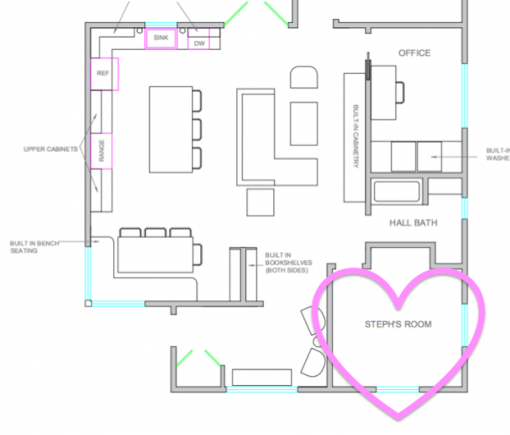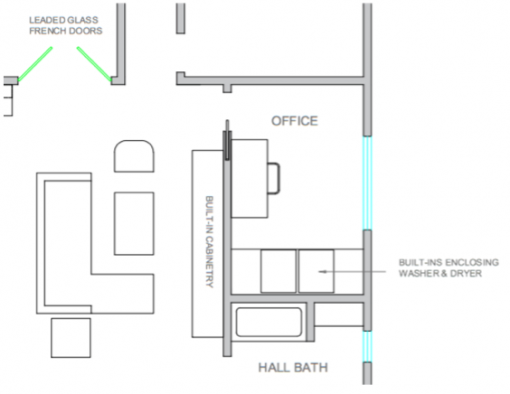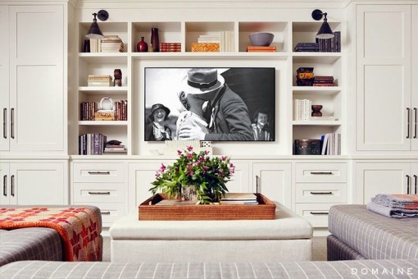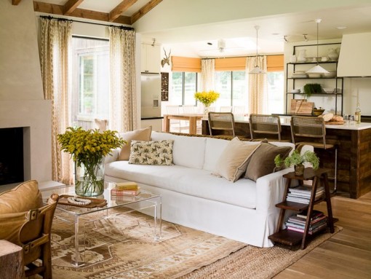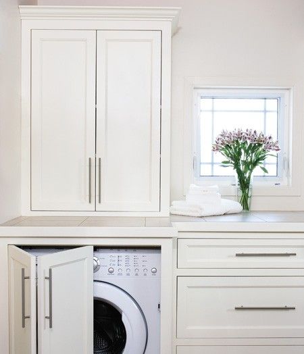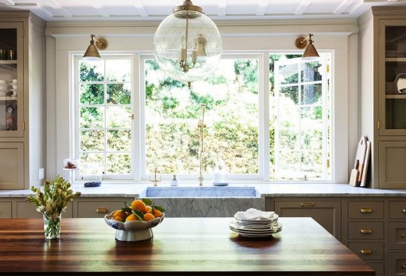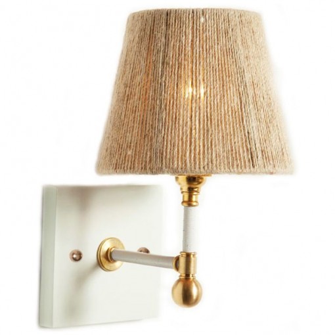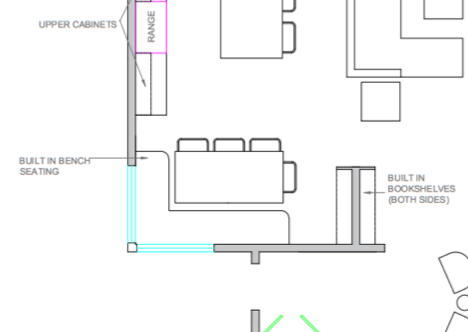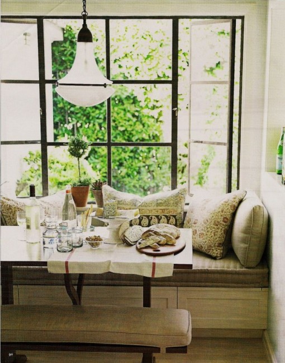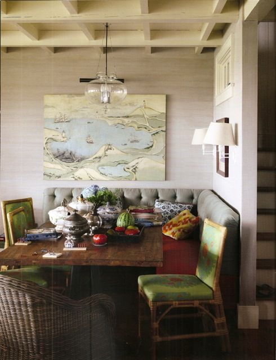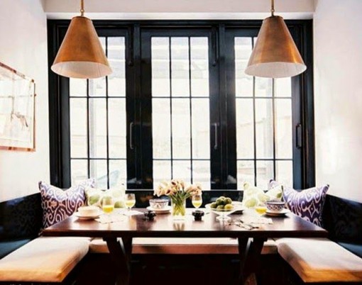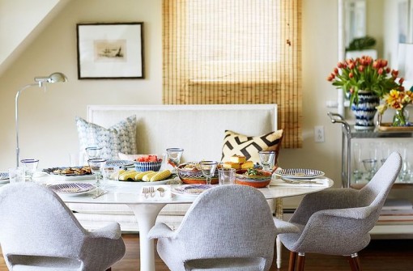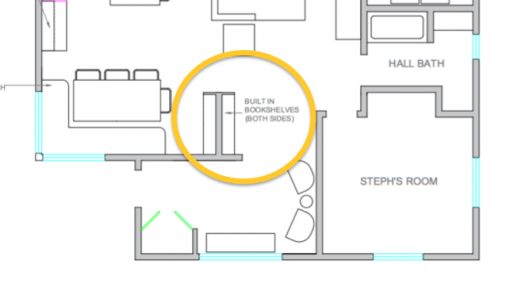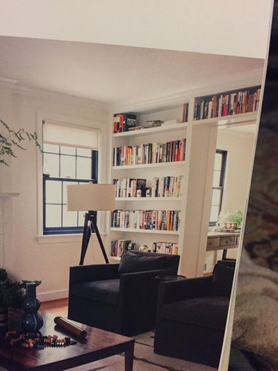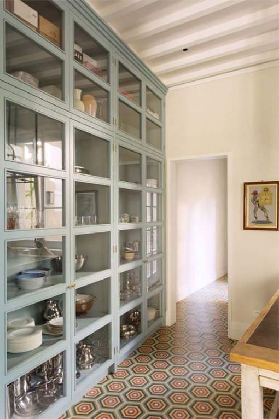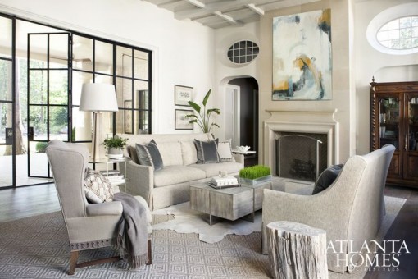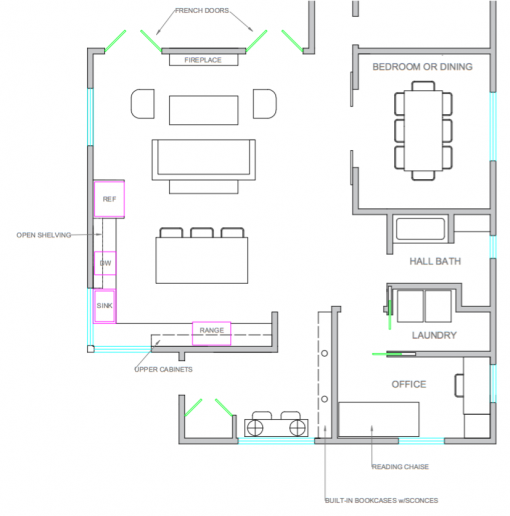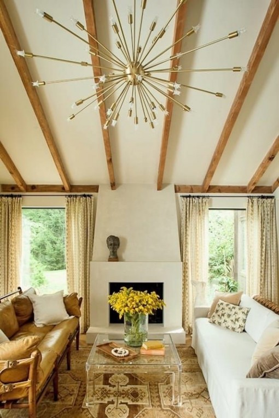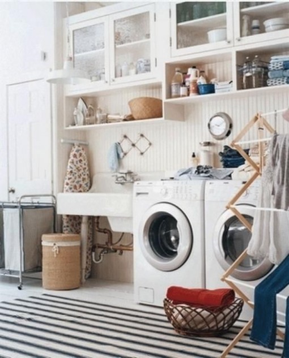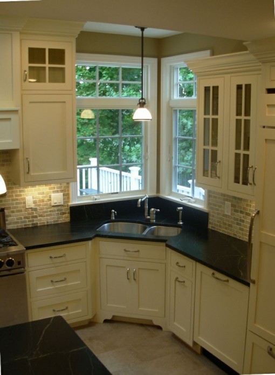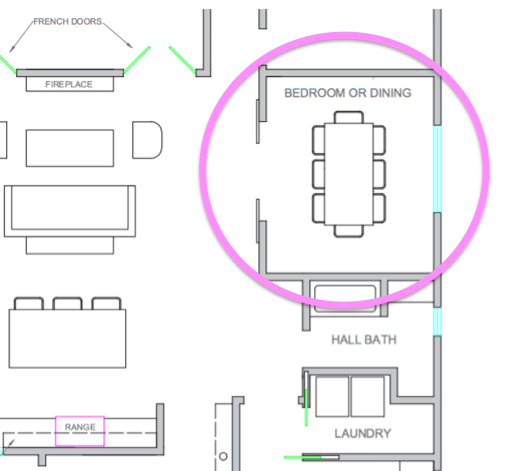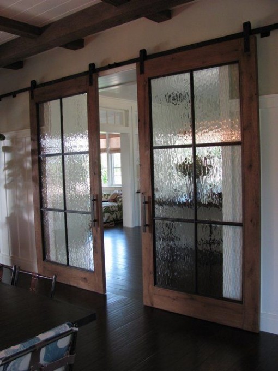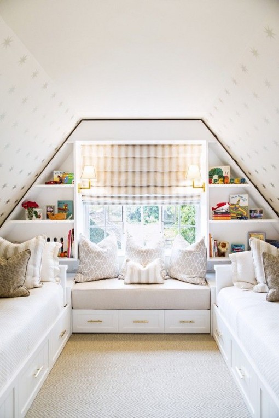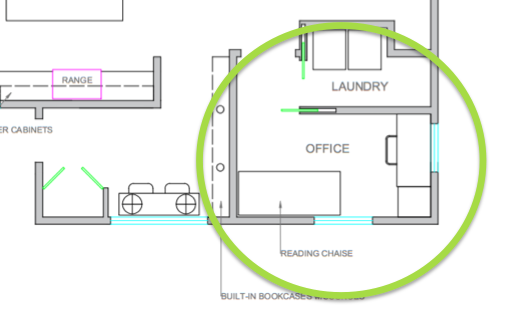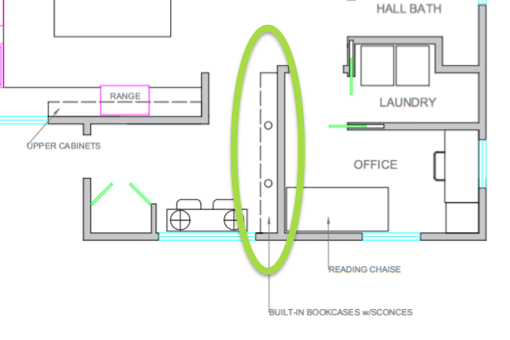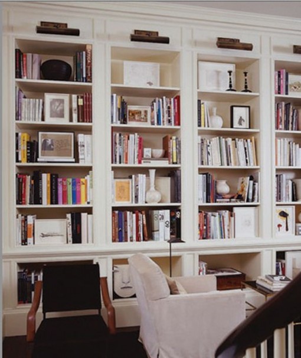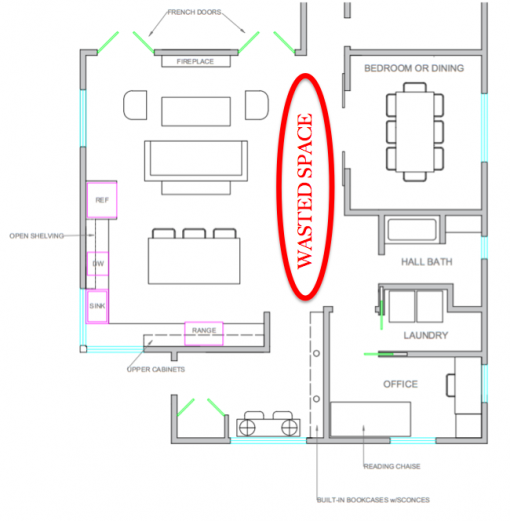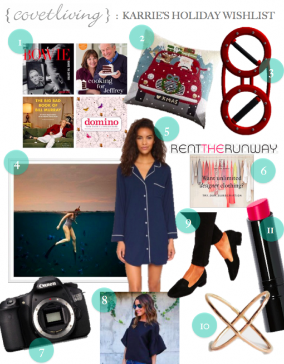
You know, it seems wrong to put together a superficial, materialistic holiday gift guide for myself because I know it’s been a tough couple of wee– oh please, who am I kidding… I’m as materialistic as they come and no Earth-shatteringly depressing news can hold me back. So here goes – MY wishlist for this holiday season. Hooray!:
BOOKS: It wouldn’t be a Holiday Gift Guide without a sweet new tome from our favorite goddess, Ina Garten. The fact that she dedicated a book to her precious hubby Jeffrey just makes me feel all warm inside. Now, throw in a glorious picture book of never-before-seen Bowie shots, the newest Domino book and the book of Bill Murray, and I’m set:

{From top left: David Bowie: Behind the Curtain | Ina Garten’s newest book, Cooking For Jeffrey (I really hope there is a 2016 version of his beloved roast chicken recipe) | Domino’s second book in (6?) years(!) | The Big Bad Book of Bill Murray}
HOME DECOR FOR THE HOLIDAYS!: Yes, I’m aware that some people whose names rhyme with Peph think I’m pathetic for wanting holiday pillows, and I’m aware that these are a tad pricey but look how cute they are! I can hear Andy Williams singing in the background, I can smell the Frasier Fir in my entryway; basically all is right when I look at these pillows.
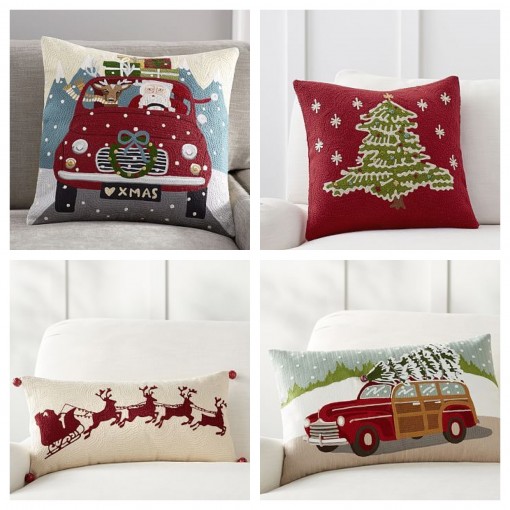
{From top left: Road Trip Santa, $55 | Christmas Tree, $69.50 | Woody Car, $55 | Sleigh Bell, $69.50}
A RAD NEW WAY TO WORK OUT: Say hello to your new friends – toned arms – thanks to The Burn Machine. I’ve been wanting this bad boy for months (the 5-lb version!) ever since my friend sung its praises. All you do is stand there, turn the wheels, and it rips your arms/shoulders to toned glory. I could see this being a great gift for the man in your life, too. Get it here.
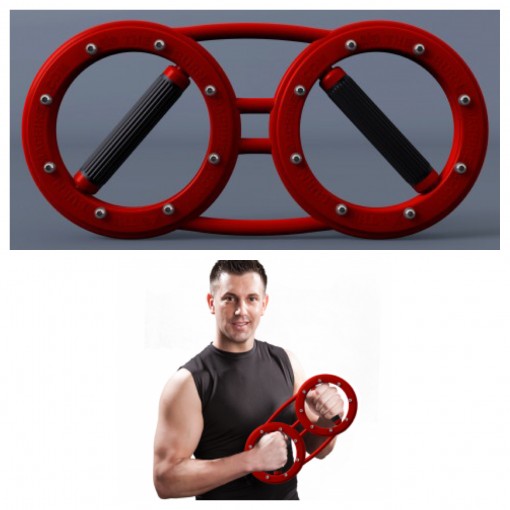
A PIECE OF ART I’VE BEEN WANTING FOR, OH, MONTHS: There’s something really calming about this print on One Kings Lane, and I think the colors are beautiful. *Cough* Currently on sale, too!:

CUTE CLOTHES MMMHMMM: I’m a total sucker for cute, inexpensive finds and have even posted about a couple of these below. Yet I haven’t bought them for myself yet. Which means… Santa, throw a sista a bone:
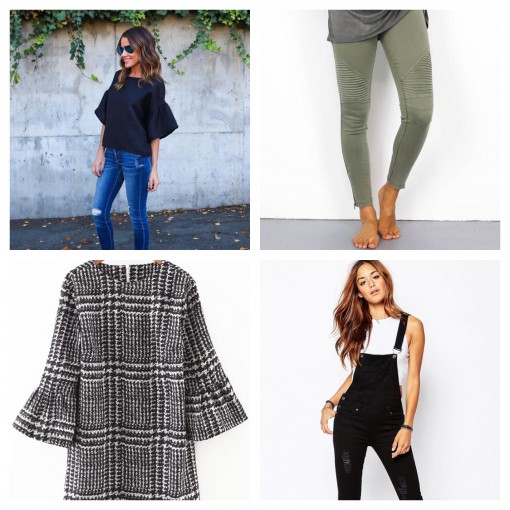
{From top left: Brenda Twill Top, $48 | Piper jeggings, $38 | Skinny Fit Overalls, $53 | Black Houndstooth Print Bell Sleeve Dress, $20.99}
PAJAMAS: Santa, do my husband a solid and please bring me a cute pair of PJs. I feel badly that he only sees me in sleepwear that’s disgusting with a hole in the crotch, or given to me by my mom after she found them in a Goodwill:
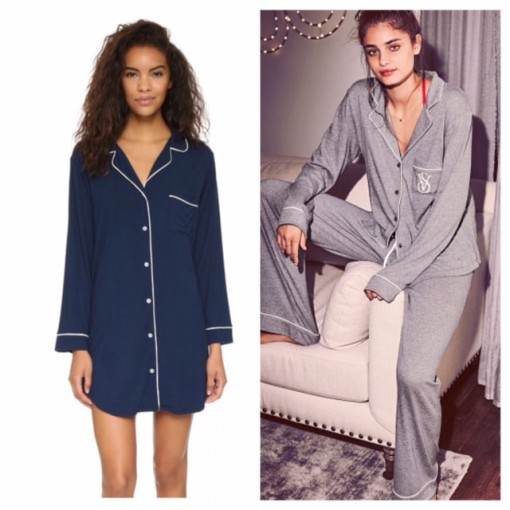
{Left: Eberjey Gisele Sleep Shirt | Right: Victoria’s Secret Sleepover Knit Pajamas}
JEWELRY THAT’S FOR A GOOD CAUSE – I’ve previously posted about this line of jewelry made by women who’ve gone through very tough times, and I’ll sing it again: There are so many simple, pretty pieces here that are quite on trend(!). But most importantly this jewelry is helping to make the world a little bit better:
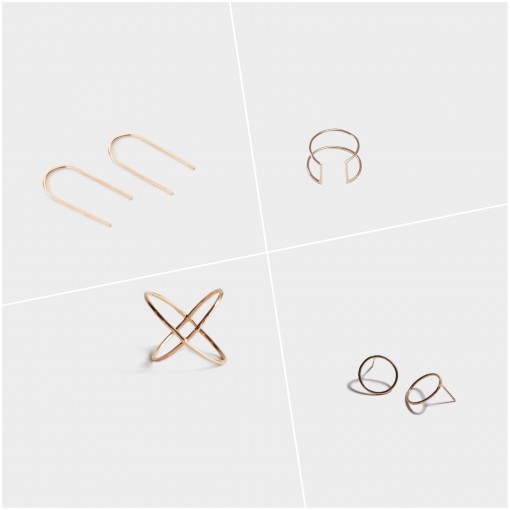
{Clockwise from top left: Ear Arch, $24 | Cuff Ring, $34 | Hammered Circle Earrings, $30 | X Ring, $34}
TWO BOMBA** LIPSTICKS I LOVE:

{Left: Bobbi Brown Hot Raspberry | Right: Mac Rebel in Satin Lipstick}
A COUPLE PAIRS OF SLIP-ONS PERFECT FOR WORK AND/OR EVERYDAY WEAR:
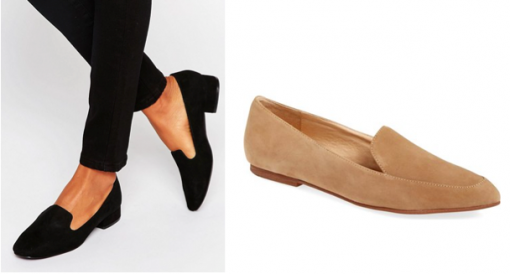
{Left: Asos Slip On Loafer | Right: ‘Chandy’ Loafer}
A CAMERA TO TAKE RUHL PURDY PICS FOR OUR BLOG: This Canon camera is one of the cameras used by Sarah Tucker, a fellow blogger I know who actually helped set up my wedding the day of. She has gorgeous taste and I just lurv her pics:


ONE MONTH OF RENT THE RUNWAY UNLIMITED: Y’all know we’re obsessed with Rent the Runway, but have you heard of Rent the Runway Unlimited?! Basically it’s a subscription service that lets you pick three things at a time from Rent the Runway (dresses, sweaters, purses, etc) and keep them for however long you want. When you’re done with any or all three items, you repack the garment bag and ship them back to RTR for free! And you can swap those items as often as you want and have a bunch of new goodies throughout the month. A month’s subscription is $139 which might seem pricey, but just think: You’re able to get quite a few pieces each month that would usually costs sometimes up to thousands of dollars.
Ok. That’s all I can think of right now it for now! Happy Holidays, you filthy animals!
xoxo,

